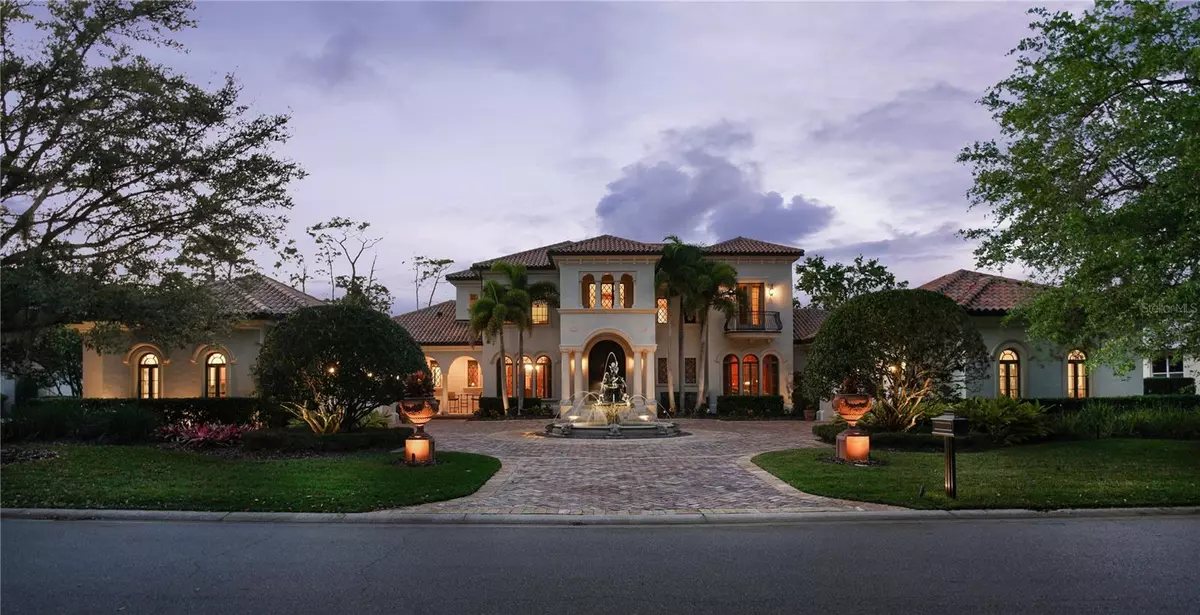
9589 BLANDFORD RD Orlando, FL 32827
5 Beds
7 Baths
6,101 SqFt
UPDATED:
10/15/2024 11:41 PM
Key Details
Property Type Single Family Home
Sub Type Single Family Residence
Listing Status Active
Purchase Type For Sale
Square Footage 6,101 sqft
Price per Sqft $737
Subdivision Lake Nona Estates
MLS Listing ID O6195396
Bedrooms 5
Full Baths 6
Half Baths 1
HOA Fees $2,025/qua
HOA Y/N Yes
Originating Board Stellar MLS
Year Built 2006
Annual Tax Amount $35,014
Lot Size 0.580 Acres
Acres 0.58
Property Description
Enter through imported mahogany doors into a dramatic two-story foyer crowned by an exquisite faux copper tray ceiling with custom chandelier – a prelude to what lies ahead. Continue into a remarkably inviting living area that flows into formal and casual dining rooms, a gourmet kitchen designed for the most discriminating cook, and expansive outside living areas that are perfect for hosting intimate gatherings and large parties.
Mediterranean influence is found throughout the first level with accents such as Italian Renaissance tile, custom-paneled doors, cove lighting, hand-painted and custom-tiled wall treatments, together with travertine floors inlaid with wood and imported tile accents that lead you gracefully throughout the home. Ascend the grand curved staircase to the second-level showcasing an eclectic, contemporary feel evident in the Diva Lounge and the Zen Room. The second-level living spaces are adorned with elegant finishing touches including custom furniture, Murano glass lighting fixtures and captivating views.
Location
State FL
County Orange
Community Lake Nona Estates
Zoning PD
Rooms
Other Rooms Den/Library/Office, Formal Dining Room Separate, Formal Living Room Separate, Great Room, Inside Utility, Interior In-Law Suite w/No Private Entry, Media Room
Interior
Interior Features Built-in Features, Cathedral Ceiling(s), Ceiling Fans(s), Central Vaccum, Crown Molding, Eat-in Kitchen, High Ceilings, Primary Bedroom Main Floor, Solid Wood Cabinets, Stone Counters, Thermostat, Walk-In Closet(s), Wet Bar, Window Treatments
Heating Central
Cooling Central Air
Flooring Carpet, Travertine, Wood
Fireplaces Type Living Room, Masonry, Outside, Stone
Fireplace true
Appliance Bar Fridge, Dishwasher, Disposal, Dryer, Exhaust Fan, Microwave, Range, Refrigerator, Water Softener, Wine Refrigerator
Laundry Inside, Laundry Room
Exterior
Exterior Feature Balcony, Irrigation System, Lighting, Outdoor Kitchen, Rain Gutters
Garage Circular Driveway, Driveway, Garage Door Opener, Garage Faces Side, Golf Cart Garage, Split Garage
Garage Spaces 4.0
Fence Other
Pool Heated, In Ground
Community Features Clubhouse, Deed Restrictions, Gated Community - Guard, Golf Carts OK, Golf, Irrigation-Reclaimed Water, Sidewalks, Special Community Restrictions
Utilities Available BB/HS Internet Available, Electricity Available, Phone Available, Public, Underground Utilities, Water Available
Waterfront false
View Y/N Yes
View Golf Course, Pool, Trees/Woods, Water
Roof Type Tile
Porch Covered, Enclosed, Front Porch, Patio, Rear Porch, Screened
Attached Garage true
Garage true
Private Pool Yes
Building
Lot Description City Limits, Landscaped, Near Golf Course, Sidewalk, Paved
Entry Level Two
Foundation Slab
Lot Size Range 1/2 to less than 1
Sewer Public Sewer
Water Public
Architectural Style Custom
Structure Type Block,Concrete
New Construction false
Schools
Elementary Schools Northlake Park Community
Middle Schools Lake Nona Middle School
High Schools Lake Nona High
Others
Pets Allowed Yes
HOA Fee Include Guard - 24 Hour,Common Area Taxes,Escrow Reserves Fund,Internet,Maintenance Grounds,Management,Private Road,Security
Senior Community No
Ownership Fee Simple
Monthly Total Fees $675
Acceptable Financing Cash, Conventional, Other
Membership Fee Required Required
Listing Terms Cash, Conventional, Other
Special Listing Condition None







