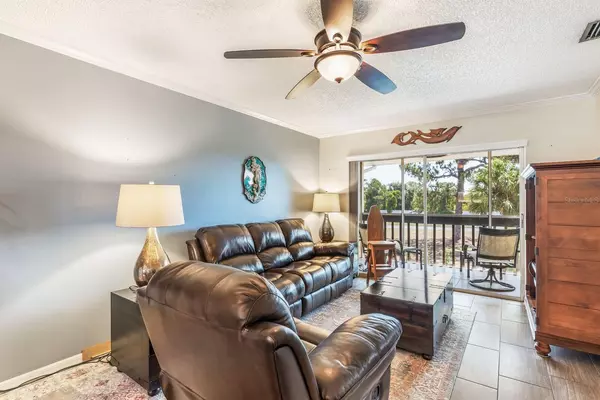
6699 SAN CASA DR #L4 Englewood, FL 34224
2 Beds
2 Baths
1,028 SqFt
UPDATED:
11/21/2024 09:39 PM
Key Details
Property Type Condo
Sub Type Condominium
Listing Status Active
Purchase Type For Sale
Square Footage 1,028 sqft
Price per Sqft $242
Subdivision Waters Edge Ph 01 Bldg L
MLS Listing ID D6136837
Bedrooms 2
Full Baths 2
Condo Fees $664
HOA Y/N No
Originating Board Stellar MLS
Year Built 1982
Annual Tax Amount $3,053
Lot Size 1,306 Sqft
Acres 0.03
Property Description
With over 1,100 square feet of comfortable living space, this two-bedroom, two-bathroom home offers a bright and airy ambiance. You'll find a spacious living room adjacent to the updated kitchen with a custom island and all essential appliances. New porcelain tile flooring adds a fresh touch, while the convenience of an inside laundry area enhances daily living. The screened-in back porch provides a cozy spot to unwind and a private view. A new roof installed in January 2023 ensures peace of mind.
The community association at Water's Edge of Englewood offers an array of amenities designed to enhance your lifestyle. Residents can enjoy a newly renovated clubhouse, a refreshing community pool, boat ramps, fishing docks, and a large, fenced-in storage lot for boats, small trailers, campers, RVs, or storage sheds—available on a first-come, first-served basis and subject to association approval.
Embrace a life filled with beautiful daily views in this unique and vibrant community. Ideally situated next to the Ann & Chuck Dever Regional Park & Recreation Center and in close proximity to Boca Grande and Englewood beaches, as well as five public golf courses, this complex provides easy access to restaurants, marinas, shopping, golfing, boating, fishing, and entertainment—all just minutes away. For those who love beachside relaxation, the beautiful Manasota Key Beach is just 7 miles away. Act swiftly to schedule a private showing, as this property won't be on the market for long.
Location
State FL
County Charlotte
Community Waters Edge Ph 01 Bldg L
Zoning RMF5
Interior
Interior Features Ceiling Fans(s), Eat-in Kitchen, Open Floorplan, Split Bedroom, Window Treatments
Heating Central
Cooling Central Air
Flooring Ceramic Tile
Fireplace false
Appliance Cooktop, Dishwasher, Dryer, Microwave, Range, Refrigerator, Washer
Laundry Inside
Exterior
Exterior Feature Balcony, Sliding Doors, Storage
Community Features Buyer Approval Required, Deed Restrictions, Pool
Utilities Available Cable Connected
Roof Type Shingle
Garage false
Private Pool No
Building
Story 2
Entry Level One
Foundation Slab
Lot Size Range 0 to less than 1/4
Sewer Public Sewer
Water Public
Structure Type Block
New Construction false
Others
Pets Allowed Cats OK, Dogs OK, Number Limit, Size Limit
HOA Fee Include Cable TV,Pool,Escrow Reserves Fund,Maintenance Structure,Maintenance Grounds,Management,Sewer,Trash
Senior Community No
Pet Size Small (16-35 Lbs.)
Ownership Condominium
Monthly Total Fees $664
Num of Pet 1
Special Listing Condition None







