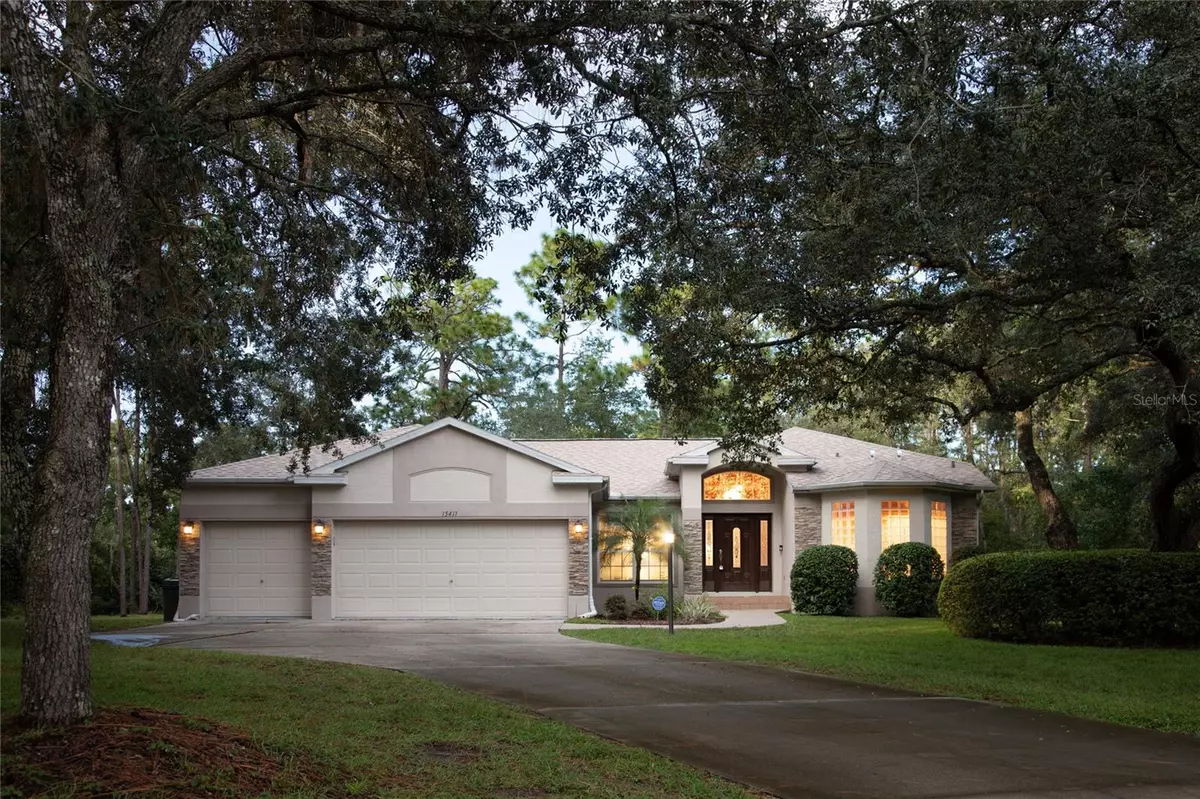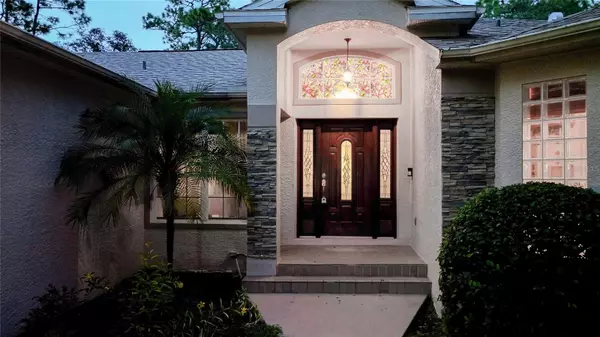
15411 VANESSA LN Brooksville, FL 34604
4 Beds
2 Baths
2,012 SqFt
UPDATED:
09/25/2024 08:16 PM
Key Details
Property Type Single Family Home
Sub Type Single Family Residence
Listing Status Active
Purchase Type For Sale
Square Footage 2,012 sqft
Price per Sqft $248
Subdivision Oakwood Acres Div 2
MLS Listing ID W7867953
Bedrooms 4
Full Baths 2
HOA Fees $60/ann
HOA Y/N Yes
Originating Board Stellar MLS
Year Built 2002
Annual Tax Amount $2,169
Lot Size 1.040 Acres
Acres 1.04
Property Description
Location
State FL
County Hernando
Community Oakwood Acres Div 2
Zoning PDP
Interior
Interior Features Cathedral Ceiling(s), Ceiling Fans(s), Open Floorplan, Stone Counters, Thermostat, Walk-In Closet(s), Window Treatments
Heating Central
Cooling Central Air
Flooring Carpet, Ceramic Tile, Laminate
Fireplace false
Appliance Dishwasher, Disposal, Dryer, Freezer, Microwave, Range, Refrigerator, Washer
Laundry Inside
Exterior
Exterior Feature Rain Gutters, Sliding Doors
Garage Spaces 3.0
Utilities Available Cable Available
Waterfront false
Roof Type Shingle
Porch Rear Porch, Screened
Attached Garage true
Garage true
Private Pool No
Building
Lot Description Paved
Entry Level One
Foundation Slab
Lot Size Range 1 to less than 2
Sewer Septic Tank
Water Public
Architectural Style Ranch
Structure Type Block,Stucco
New Construction false
Others
Pets Allowed Yes
Senior Community No
Ownership Fee Simple
Monthly Total Fees $5
Acceptable Financing Cash, Conventional, FHA, VA Loan
Membership Fee Required Required
Listing Terms Cash, Conventional, FHA, VA Loan
Special Listing Condition None







