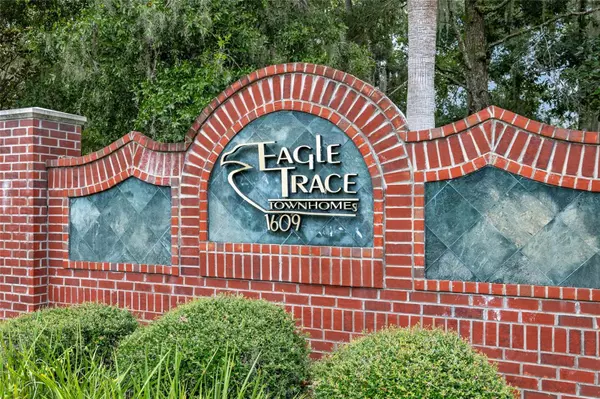
1567 NW 29TH RD #8 Gainesville, FL 32605
2 Beds
2 Baths
1,188 SqFt
UPDATED:
11/03/2024 10:25 PM
Key Details
Property Type Condo
Sub Type Condominium
Listing Status Active
Purchase Type For Sale
Square Footage 1,188 sqft
Price per Sqft $167
Subdivision Eagle Trace Townhome
MLS Listing ID GC524771
Bedrooms 2
Full Baths 2
Condo Fees $158
HOA Y/N No
Originating Board Stellar MLS
Year Built 2007
Annual Tax Amount $2,936
Property Description
Whether you're an investor, seeking student housing, or your own home this condo offers comfort, convenience, and value. Schedule your viewing today!
Location
State FL
County Alachua
Community Eagle Trace Townhome
Zoning RESI
Rooms
Other Rooms Family Room, Inside Utility
Interior
Interior Features Ceiling Fans(s), Living Room/Dining Room Combo, Open Floorplan, Split Bedroom, Vaulted Ceiling(s)
Heating Central, Electric
Cooling Central Air
Flooring Carpet, Tile
Fireplace false
Appliance Cooktop, Dishwasher, Disposal, Dryer, Electric Water Heater, Refrigerator, Washer
Laundry Laundry Room
Exterior
Exterior Feature Sidewalk, Sliding Doors
Garage Assigned, Open
Community Features Fitness Center, Pool, Sidewalks
Utilities Available BB/HS Internet Available, Cable Available, Electricity Connected, Street Lights, Water Connected
Amenities Available Clubhouse, Other, Pool
Waterfront false
Roof Type Shingle
Porch Covered, Screened
Garage false
Private Pool No
Building
Lot Description Near Public Transit, Sidewalk
Story 1
Entry Level One
Foundation Slab
Sewer Public Sewer
Water Canal/Lake For Irrigation
Structure Type Cement Siding,Concrete
New Construction false
Schools
Elementary Schools Glen Springs Elementary School-Al
Middle Schools Westwood Middle School-Al
High Schools Gainesville High School-Al
Others
Pets Allowed Breed Restrictions, Yes
HOA Fee Include Insurance,Maintenance Structure,Maintenance Grounds,Other,Pest Control,Private Road,Sewer
Senior Community No
Ownership Condominium
Monthly Total Fees $158
Acceptable Financing Cash, Conventional, Other
Membership Fee Required None
Listing Terms Cash, Conventional, Other
Special Listing Condition None







