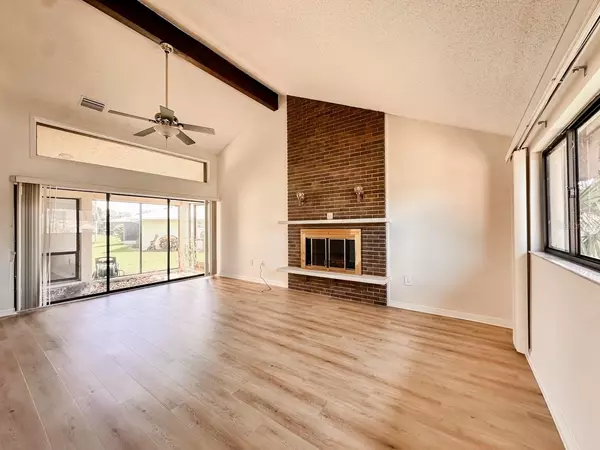
5331 87TH ST W Bradenton, FL 34210
3 Beds
3 Baths
2,274 SqFt
UPDATED:
10/02/2024 02:52 PM
Key Details
Property Type Single Family Home
Sub Type Single Family Residence
Listing Status Active
Purchase Type For Sale
Square Footage 2,274 sqft
Price per Sqft $296
Subdivision Bay Lake Estates Ph Ii
MLS Listing ID A4625058
Bedrooms 3
Full Baths 3
HOA Fees $176/mo
HOA Y/N Yes
Originating Board Stellar MLS
Year Built 1984
Annual Tax Amount $6,285
Lot Size 0.320 Acres
Acres 0.32
Property Description
Welcome to this stunning home nestled in the serene Bay Lake Estates cul-de-sac in West Bradenton, Florida! Built on high, dry ground, this corner-lot gem offers peace of mind and tranquil pond views in a prime location.
Step inside and be greeted by a spacious, open layout perfect for both everyday living and grand entertaining. The main floor boasts a large living room, dining room, family room, and a bright eat-in kitchen. Your primary suite is conveniently located on the first floor, complete with a luxurious en-suite bathroom. A guest bathroom is also available on the main level for added convenience.
Upstairs, you’ll find two generously-sized bedrooms and another full bathroom—offering privacy and comfort for family or guests. The home’s airy design flows seamlessly, making it perfect for both quiet nights in and lively gatherings that are sure to impress.
Step outside into your very own backyard oasis! Enjoy Florida’s sunshine by the sparkling pool, ideal for relaxation or weekend pool parties.
Location is everything, and this home has it all:
3.5 miles to the sandy shores of Anna Maria Island
Close proximity to IMG Academy
Easy access to SRQ Airport
With recent updates enhancing the home’s modern comfort and style, and a peaceful neighborhood that’s still close to beaches, shops, and local attractions, this home truly offers the best of Florida coastal living.
Location
State FL
County Manatee
Community Bay Lake Estates Ph Ii
Zoning RSF4.5
Direction W
Interior
Interior Features Built-in Features, Ceiling Fans(s), Primary Bedroom Main Floor, Solid Surface Counters, Thermostat
Heating Central
Cooling Central Air
Flooring Carpet, Ceramic Tile, Vinyl
Fireplace true
Appliance Dishwasher, Microwave, Range, Refrigerator
Laundry Laundry Room
Exterior
Exterior Feature Irrigation System, Sliding Doors
Garage Spaces 2.0
Pool Gunite
Utilities Available Cable Connected, Electricity Connected
Waterfront false
View Y/N Yes
Water Access Yes
Water Access Desc Pond
Roof Type Shingle
Attached Garage true
Garage true
Private Pool Yes
Building
Entry Level Multi/Split
Foundation Slab, Stem Wall
Lot Size Range 1/4 to less than 1/2
Sewer Public Sewer
Water Public
Structure Type Block
New Construction false
Others
Pets Allowed Yes
Senior Community No
Ownership Fee Simple
Monthly Total Fees $176
Acceptable Financing Cash, Conventional, FHA, VA Loan
Membership Fee Required Required
Listing Terms Cash, Conventional, FHA, VA Loan
Num of Pet 3
Special Listing Condition None







