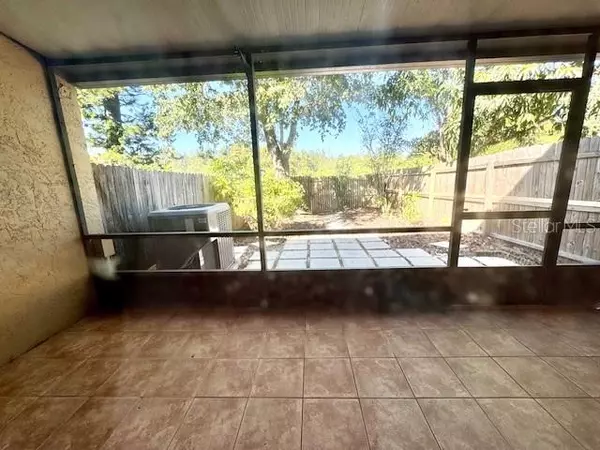
6215 PEREGRINE CT Orlando, FL 32819
3 Beds
3 Baths
1,507 SqFt
UPDATED:
10/29/2024 09:05 PM
Key Details
Property Type Townhouse
Sub Type Townhouse
Listing Status Active
Purchase Type For Rent
Square Footage 1,507 sqft
Subdivision Florida Center Windhover Residence Area 05
MLS Listing ID O6246450
Bedrooms 3
Full Baths 2
Half Baths 1
HOA Y/N No
Originating Board Stellar MLS
Year Built 1989
Lot Size 2,613 Sqft
Acres 0.06
Property Description
Location
State FL
County Orange
Community Florida Center Windhover Residence Area 05
Rooms
Other Rooms Inside Utility
Interior
Interior Features Eat-in Kitchen, Living Room/Dining Room Combo, Solid Wood Cabinets, Thermostat, Walk-In Closet(s)
Heating Central, Electric
Cooling Central Air
Flooring Ceramic Tile, Luxury Vinyl
Furnishings Unfurnished
Fireplace false
Appliance Built-In Oven, Dishwasher, Disposal, Dryer, Microwave, Refrigerator, Washer
Laundry Inside, Laundry Room
Exterior
Exterior Feature Sidewalk, Sliding Doors
Garage Driveway, Garage Door Opener, Off Street, Open
Garage Spaces 1.0
Fence Fenced
Community Features Association Recreation - Owned, Clubhouse, Pool, Sidewalks
Utilities Available Cable Available, Electricity Connected, Sewer Connected
Amenities Available Clubhouse
Waterfront false
View Park/Greenbelt, Trees/Woods
Porch Patio, Screened
Attached Garage true
Garage true
Private Pool No
Building
Lot Description Greenbelt, Sidewalk, Street Dead-End, Paved
Story 2
Entry Level Two
Sewer Public Sewer
Water See Remarks
New Construction false
Schools
Middle Schools Southwest Middle
High Schools Dr. Phillips High
Others
Pets Allowed Breed Restrictions, Dogs OK, Monthly Pet Fee, Pet Deposit, Size Limit
Senior Community No
Pet Size Small (16-35 Lbs.)
Membership Fee Required None
Num of Pet 1







