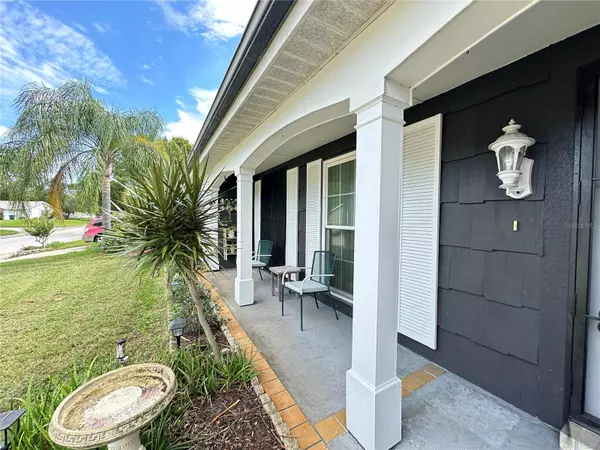
8412 SPLIT RAIL LN Hudson, FL 34667
2 Beds
2 Baths
1,519 SqFt
UPDATED:
11/10/2024 05:52 AM
Key Details
Property Type Single Family Home
Sub Type Single Family Residence
Listing Status Pending
Purchase Type For Sale
Square Footage 1,519 sqft
Price per Sqft $157
Subdivision Beacon Woods Village 11A Add 3
MLS Listing ID W7868808
Bedrooms 2
Full Baths 2
Construction Status Appraisal,Financing,Inspections
HOA Fees $28/mo
HOA Y/N Yes
Originating Board Stellar MLS
Year Built 1976
Annual Tax Amount $952
Lot Size 6,969 Sqft
Acres 0.16
Property Description
Located in the highly sought-after Beacon Woods community, you'll have access to fantastic amenities such as a swimming pool, clubhouse, tennis and basketball courts, playground, and more—all for a low HOA fee. Conveniently located near shopping, schools, and area beaches, with easy access to Tampa International Airport, just 45 minutes away. This home is truly a must-see!
Location
State FL
County Pasco
Community Beacon Woods Village 11A Add 3
Zoning PUD
Rooms
Other Rooms Attic, Inside Utility
Interior
Interior Features Ceiling Fans(s), Kitchen/Family Room Combo, Living Room/Dining Room Combo, Split Bedroom, Window Treatments
Heating Central, Electric
Cooling Central Air
Flooring Carpet, Ceramic Tile
Fireplace false
Appliance Dishwasher, Disposal, Dryer, Microwave, Range, Range Hood, Washer
Laundry In Garage, Laundry Room
Exterior
Exterior Feature Irrigation System, Lighting, Sidewalk
Garage Driveway
Garage Spaces 2.0
Pool In Ground
Community Features Association Recreation - Owned, Clubhouse, Deed Restrictions, Fitness Center, Pool, Sidewalks, Tennis Courts
Utilities Available Cable Available, Sewer Connected, Sprinkler Well, Water Connected
Amenities Available Basketball Court, Clubhouse, Pool, Tennis Court(s), Vehicle Restrictions
Waterfront false
Roof Type Shingle
Porch Deck, Enclosed, Patio
Attached Garage true
Garage true
Private Pool No
Building
Lot Description In County, Paved
Entry Level One
Foundation Slab
Lot Size Range 0 to less than 1/4
Sewer Public Sewer
Water Public
Architectural Style Contemporary
Structure Type Block,Concrete
New Construction false
Construction Status Appraisal,Financing,Inspections
Others
Pets Allowed Yes
HOA Fee Include Pool
Senior Community No
Ownership Fee Simple
Monthly Total Fees $28
Acceptable Financing Cash, Conventional, FHA, VA Loan
Membership Fee Required Required
Listing Terms Cash, Conventional, FHA, VA Loan
Special Listing Condition None







