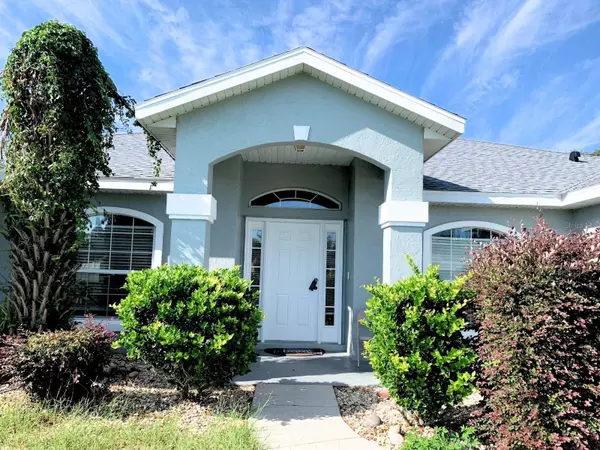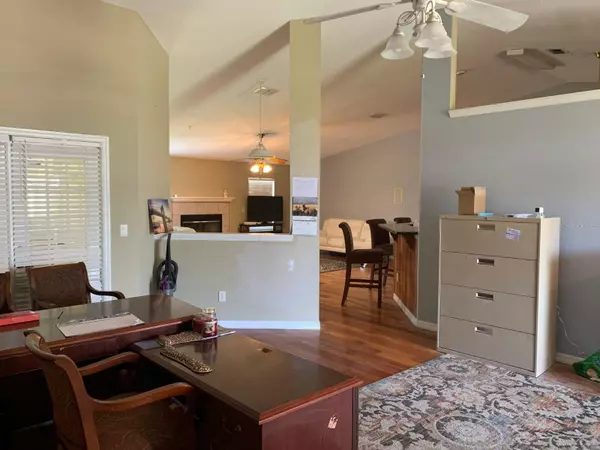
9934 SE 64TH AVE Belleview, FL 34420
4 Beds
2 Baths
2,754 SqFt
UPDATED:
11/12/2024 09:37 PM
Key Details
Property Type Single Family Home
Sub Type Single Family Residence
Listing Status Active
Purchase Type For Sale
Square Footage 2,754 sqft
Price per Sqft $136
Subdivision Golf Park Un 01
MLS Listing ID OM683518
Bedrooms 4
Full Baths 2
HOA Fees $20/mo
HOA Y/N Yes
Originating Board Stellar MLS
Year Built 2001
Annual Tax Amount $5,652
Lot Size 1.930 Acres
Acres 1.93
Lot Dimensions 197x426
Property Description
Needs a little bit of tlc, It has newer roof and newer HVAC
Upon entering through the front door, you are greeted by a welcoming foyer. To the right, a formal dining room and a spacious kitchen await—perfect for hosting family gatherings or holiday dinners. The open floor plan seamlessly connects the dining area to a light-filled living room with a cozy fireplace, creating an inviting space for entertaining and relaxing.
The master suite is a true haven, featuring his-and-her walk-in closets and a luxurious master bathroom with dual sinks, a large soaking tub, and a separate shower. On the opposite side of the home, two generously sized bedrooms share a full bathroom, offering privacy and comfort. Just off the foyer, the fourth bedroom is ideal for a home office or guest room.
One of the home’s highlights is the entertainment sunroom—equipped with a bar, stove, and refrigerator. This versatile space is perfect for hosting parties, enjoying weekend brunches, or simply unwinding while taking in the view of your expansive backyard.
With a spacious back patio, a charming fireplace, and the tranquility of wide-open spaces, this property truly offers the best of both worlds. Though nestled in a peaceful community, this home is just minutes away from the shopping, dining, and entertainment options of The Villages, as well as the conveniences of downtown Ocala and Belleview.
Schedule your private showing today to experience all that this exceptional property has to offer!
Location
State FL
County Marion
Community Golf Park Un 01
Zoning R1
Interior
Interior Features Ceiling Fans(s), High Ceilings, Kitchen/Family Room Combo, Open Floorplan, Primary Bedroom Main Floor, Solid Surface Counters, Split Bedroom, Stone Counters, Walk-In Closet(s)
Heating Central, Electric
Cooling Central Air
Flooring Wood
Fireplaces Type Wood Burning
Fireplace true
Appliance Dishwasher, Disposal, Dryer, Microwave, Range Hood, Refrigerator, Washer
Laundry Inside
Exterior
Exterior Feature Other
Garage Spaces 2.0
Utilities Available Cable Connected, Electricity Connected
Waterfront false
Roof Type Shingle
Attached Garage true
Garage true
Private Pool No
Building
Story 1
Entry Level One
Foundation Slab
Lot Size Range 1 to less than 2
Sewer Public Sewer
Water Public
Structure Type Block,Concrete,Stucco
New Construction false
Schools
Elementary Schools Belleview Elementary School
Middle Schools Belleview Middle School
High Schools Belleview High School
Others
Pets Allowed Cats OK, Dogs OK, Yes
Senior Community No
Ownership Fee Simple
Monthly Total Fees $20
Acceptable Financing Cash, Conventional, FHA, VA Loan
Membership Fee Required Required
Listing Terms Cash, Conventional, FHA, VA Loan
Special Listing Condition None







