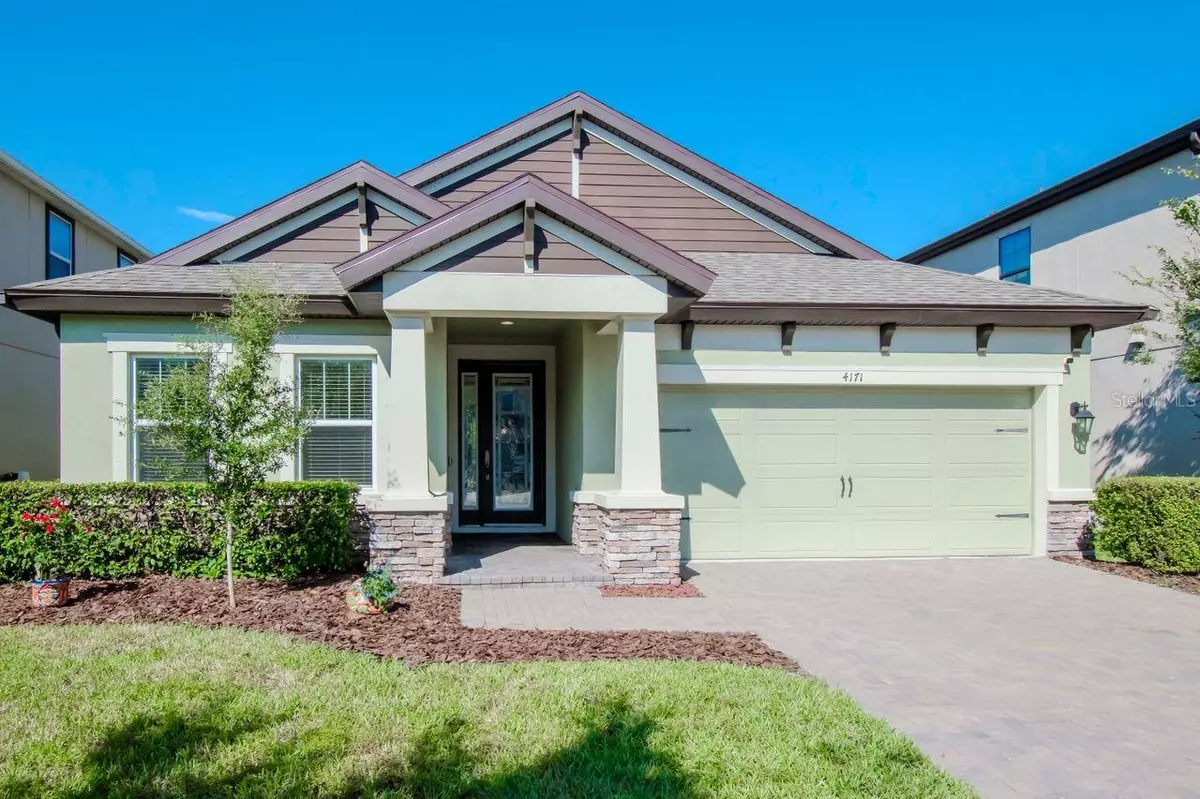
4171 WELLING TER Land O Lakes, FL 34638
3 Beds
2 Baths
2,102 SqFt
UPDATED:
10/30/2024 09:21 PM
Key Details
Property Type Single Family Home
Sub Type Single Family Residence
Listing Status Pending
Purchase Type For Sale
Square Footage 2,102 sqft
Price per Sqft $249
Subdivision Bexley South Prcl 4 Ph 1
MLS Listing ID TB8308336
Bedrooms 3
Full Baths 2
Construction Status Appraisal,Financing,Inspections
HOA Fees $394
HOA Y/N Yes
Originating Board Stellar MLS
Year Built 2019
Annual Tax Amount $10,077
Lot Size 6,098 Sqft
Acres 0.14
Property Description
The stunning kitchen features a large quartz island, sleek grey-toned wood cabinets, stainless steel appliances, and a natural gas range—perfect for both cooking and entertaining. A spacious walk-in pantry provides plenty of storage. Gorgeous wood-look ceramic tile plank flooring flows throughout the main living areas, while the bedroms have BRAND NEW NEUTRAL Carpet!
The spacious primary suite offers two walk-in closets and a luxurious en-suite bathroom with quartz countertops, dual vanities, grey-toned cabinetry, and a large walk-in shower with dual shower heads. Step outside to your private, covered back porch that overlooks a beautifully landscaped backyard, perfect for relaxing in your own serene space.
This home also includes a convenient interior laundry room, complete with washer and dryer, and a spacious two-car garage. A Vivint alarm system is included for added peace of mind. Located just a short walk to parks, dog parks, and playgrounds, you’ll have access to miles of biking and hiking trails, an off-road BMX trail, and the Bexley Community Center with its resort-style pool and clubhouse.
Perfectly positioned close to shopping, dining, and major access roads, this home is only a short drive from Tampa International Airport. Live the lifestyle you’ve always dreamed of in this exceptional home!
Location
State FL
County Pasco
Community Bexley South Prcl 4 Ph 1
Zoning MPUD
Interior
Interior Features Ceiling Fans(s), Eat-in Kitchen, High Ceilings, Kitchen/Family Room Combo, Living Room/Dining Room Combo, Open Floorplan, Primary Bedroom Main Floor, Solid Wood Cabinets, Split Bedroom, Stone Counters, Walk-In Closet(s), Window Treatments
Heating Natural Gas
Cooling Central Air
Flooring Carpet, Ceramic Tile
Fireplace false
Appliance Dishwasher, Disposal, Dryer, Gas Water Heater, Microwave, Range, Refrigerator, Washer
Laundry Inside
Exterior
Exterior Feature Sidewalk, Sliding Doors
Garage Spaces 2.0
Utilities Available Natural Gas Connected, Public, Sewer Connected, Street Lights, Underground Utilities, Water Connected
Waterfront false
Roof Type Shingle
Attached Garage true
Garage true
Private Pool No
Building
Entry Level One
Foundation Slab
Lot Size Range 0 to less than 1/4
Sewer Public Sewer
Water Public
Structure Type Block,Stucco
New Construction false
Construction Status Appraisal,Financing,Inspections
Schools
Elementary Schools Bexley Elementary School
Middle Schools Charles S. Rushe Middle-Po
High Schools Sunlake High School-Po
Others
Pets Allowed Cats OK, Dogs OK
Senior Community No
Ownership Fee Simple
Monthly Total Fees $65
Acceptable Financing Cash, Conventional, FHA, VA Loan
Membership Fee Required Required
Listing Terms Cash, Conventional, FHA, VA Loan
Special Listing Condition None







