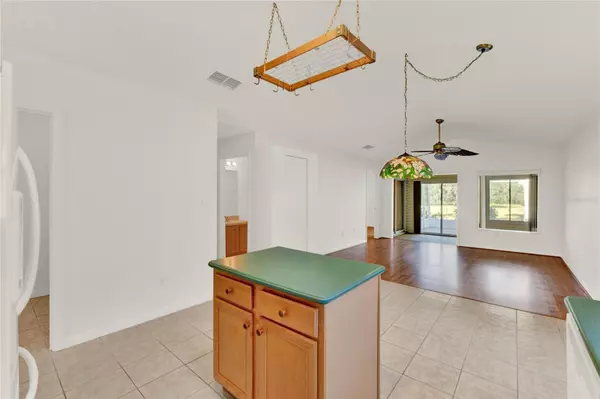
25209 CRANES ROOST CIR Leesburg, FL 34748
2 Beds
2 Baths
1,455 SqFt
UPDATED:
11/23/2024 05:52 PM
Key Details
Property Type Single Family Home
Sub Type Single Family Residence
Listing Status Active
Purchase Type For Sale
Square Footage 1,455 sqft
Price per Sqft $185
Subdivision Plantation At Leesburg Golfview
MLS Listing ID G5088961
Bedrooms 2
Full Baths 2
HOA Fees $135/mo
HOA Y/N Yes
Originating Board Stellar MLS
Year Built 2000
Annual Tax Amount $1,622
Lot Size 4,791 Sqft
Acres 0.11
Lot Dimensions 42x
Property Description
This home has been well care for and will serve you well. Living room, open kitchen/family room. The patio doors lead to the view of the golfers on the 18th green. Family room extend to the Florida Room and then beyond is the screened porch perfect for catching a few rays and enjoying the lush surroundings. Master bathroom has an updated walk in shower, dual sinks. Closet space is abundant. Garage can accommodate a car and golf cart. The front entry is screened in for additional conversation area with your neighbors. Roof, hvac are updated. This home has some handsome brick accents on the exterior and updated double pane windows. Garage door has an additional remote control screen door. A nice feature for Florida weather. Lake County is one of the least likely to be impacted by hurricanes. Helps on insurance rates! Life is good here in the Plantation. Plantation is golf cart friendly!! You can go by golf cart to all the amenity centers, 2 restaurants, nail salon, church, thrift store, urgent care and more to come. Be as busy as you want or just sit back and live the retirement life.
Location
State FL
County Lake
Community Plantation At Leesburg Golfview
Zoning PUD
Rooms
Other Rooms Family Room, Florida Room, Inside Utility
Interior
Interior Features Primary Bedroom Main Floor, Window Treatments
Heating Central
Cooling Central Air
Flooring Carpet, Ceramic Tile
Fireplace false
Appliance Dishwasher, Disposal, Dryer, Microwave, Refrigerator, Washer
Laundry Inside, Laundry Room
Exterior
Exterior Feature Irrigation System, Sliding Doors
Garage Garage Door Opener
Garage Spaces 2.0
Community Features Association Recreation - Owned, Buyer Approval Required, Clubhouse, Deed Restrictions, Fitness Center, Gated Community - Guard, Golf Carts OK, Golf, Pool, Sidewalks, Special Community Restrictions, Tennis Courts
Utilities Available Public
Amenities Available Fence Restrictions, Fitness Center, Gated, Golf Course, Pickleball Court(s), Pool, Recreation Facilities, Spa/Hot Tub, Storage, Tennis Court(s)
Waterfront false
View Golf Course
Roof Type Shingle
Porch Screened
Attached Garage true
Garage true
Private Pool No
Building
Lot Description On Golf Course
Story 1
Entry Level One
Foundation Slab
Lot Size Range 0 to less than 1/4
Sewer Public Sewer
Water Public
Structure Type Wood Frame
New Construction false
Others
Pets Allowed Yes
Senior Community Yes
Ownership Fee Simple
Monthly Total Fees $222
Acceptable Financing Cash, Conventional, FHA, VA Loan
Membership Fee Required Required
Listing Terms Cash, Conventional, FHA, VA Loan
Special Listing Condition None







