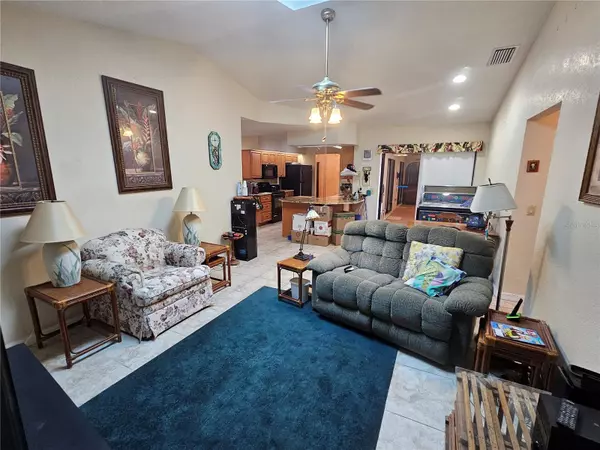
15240 BUSWELL AVE Port Charlotte, FL 33953
3 Beds
2 Baths
1,841 SqFt
UPDATED:
12/04/2024 11:06 PM
Key Details
Property Type Single Family Home
Sub Type Single Family Residence
Listing Status Active
Purchase Type For Sale
Square Footage 1,841 sqft
Price per Sqft $195
Subdivision Port Charlotte Sec 32
MLS Listing ID C7499866
Bedrooms 3
Full Baths 2
HOA Y/N No
Originating Board Stellar MLS
Year Built 1990
Annual Tax Amount $1,515
Lot Size 10,018 Sqft
Acres 0.23
Lot Dimensions 80.0X125.0
Property Description
Welcome to this beautifully designed 3-bedroom, 2-bathroom home featuring a split-bedroom layout that maximizes privacy and functionality. This home is thoughtfully crafted with vaulted ceilings and an open, airy feel throughout, creating a sense of spaciousness from the moment you step inside.
The kitchen is a standout, boasting granite countertops, custom stained glass accents, and a convenient breakfast area that flows into the family room—ideal for both casual dining and entertaining. Tile flooring runs through the main living areas, while plush carpet adds a cozy touch to the bedrooms. The primary suite is a retreat of its own, complete with a walk-in closet, and a spacious bathroom offering both a separate shower and bathtub for a spa-like experience.
Step outside to your large, covered lanai, perfect for outdoor entertaining, overlooking a free-form heated and screened pool—an oasis where you can relax, swim, and enjoy Florida’s beautiful weather year-round.
With a new roof installed less than a year ago, along with upgraded plywood, you’ll have peace of mind for years to come. This home is also equipped with a top-tier water filtration system and reverse osmosis in the kitchen, ensuring pristine water quality. Also features a indoor separate laundry room with additional storage along with a cabana bath for ease of use poolside.
A spacious 2-car garage provides room to protect your vehicles from the sun while offering additional space for storage or a work area. This desirable floor plan truly has it all, combining convenience, elegance, and the best of Florida living. Schedule a tour today and experience this exceptional property for yourself!
Location
State FL
County Charlotte
Community Port Charlotte Sec 32
Zoning RSF3.5
Rooms
Other Rooms Inside Utility
Interior
Interior Features Cathedral Ceiling(s), Ceiling Fans(s), Skylight(s), Vaulted Ceiling(s), Walk-In Closet(s)
Heating Central, Electric
Cooling Central Air
Flooring Carpet, Vinyl
Fireplace false
Appliance Dishwasher, Dryer, Electric Water Heater, Exhaust Fan, Range, Range Hood, Refrigerator, Washer
Laundry Inside
Exterior
Exterior Feature Hurricane Shutters, Outdoor Shower, Rain Gutters
Parking Features Garage Door Opener
Garage Spaces 2.0
Pool Heated, Screen Enclosure
Utilities Available Cable Available, Electricity Connected, Public
Roof Type Shingle
Attached Garage true
Garage true
Private Pool Yes
Building
Lot Description In County, Paved
Entry Level One
Foundation Slab
Lot Size Range 0 to less than 1/4
Sewer Septic Tank
Water Public
Structure Type Block,Stucco
New Construction false
Schools
Elementary Schools Liberty Elementary
Middle Schools Murdock Middle
High Schools Port Charlotte High
Others
Senior Community No
Ownership Fee Simple
Special Listing Condition None







