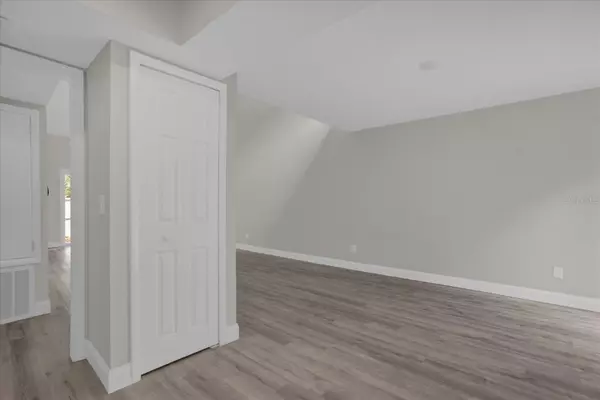
719 GLASGOW CT #719 Winter Springs, FL 32708
3 Beds
2 Baths
1,470 SqFt
UPDATED:
11/14/2024 04:08 AM
Key Details
Property Type Condo
Sub Type Condominium
Listing Status Pending
Purchase Type For Sale
Square Footage 1,470 sqft
Price per Sqft $183
Subdivision Highland Patio Homes
MLS Listing ID O6256079
Bedrooms 3
Full Baths 2
Construction Status Financing,Inspections
HOA Fees $425/mo
HOA Y/N Yes
Originating Board Stellar MLS
Year Built 1975
Annual Tax Amount $317
Lot Size 1,742 Sqft
Acres 0.04
Property Description
The home boasts all-new luxury vinyl plank flooring, updated electrical, and fresh, neutral paint throughout, creating a warm and inviting atmosphere that complements any style. The vaulted ceilings in the living room enhance its open and grand feel, making it an ideal space to entertain or gather with loved ones. The kitchen provides plenty of cabinet space and comes equipped with all necessary appliances, ensuring a seamless cooking experience. Step outside to a fenced backyard, perfect for outdoor activities and a safe haven for pets.
Living in The Highlands community means enjoying the gorgeous stately trees and an array of exceptional amenities, including a junior-sized Olympic swimming pool, clubhouse, and a top-notch tennis facility featuring 2 dedicated tennis courts, 4 pickleball courts, and a hybrid court. Residents also enjoy two spacious playgrounds, a picturesque pond for fishing, and numerous trails ideal for walking, biking, and rollerblading. This charming neighborhood is nestled close to shopping, dining, and entertainment, as well as year round events and festivities to take part in! Also enjoy easy access to major highways for quick travel to the Greater Orlando area.
Don’t miss the opportunity to make this beautiful home and vibrant community your own! Call today to schedule your private showing and experience everything The Highlands has to offer.
Location
State FL
County Seminole
Community Highland Patio Homes
Zoning PUD
Interior
Interior Features Ceiling Fans(s), High Ceilings, Living Room/Dining Room Combo, Vaulted Ceiling(s), Walk-In Closet(s)
Heating Central
Cooling Central Air
Flooring Luxury Vinyl
Fireplace false
Appliance Dishwasher, Range, Refrigerator
Laundry Laundry Closet
Exterior
Exterior Feature Other, Private Mailbox, Sidewalk, Sliding Doors
Garage Driveway
Garage Spaces 1.0
Fence Wood
Community Features Clubhouse, Park, Pool, Sidewalks, Tennis Courts
Utilities Available Electricity Available, Electricity Connected, Public, Sewer Available, Sewer Connected, Water Available, Water Connected
Amenities Available Clubhouse, Park, Pickleball Court(s), Pool, Shuffleboard Court, Trail(s)
Waterfront false
Roof Type Shingle
Porch Patio, Rear Porch, Side Porch
Attached Garage true
Garage true
Private Pool No
Building
Lot Description City Limits, Landscaped, Sidewalk, Paved
Story 1
Entry Level One
Foundation Block, Concrete Perimeter
Lot Size Range 0 to less than 1/4
Sewer Public Sewer
Water Public
Architectural Style Other
Structure Type Block,Concrete,Stucco
New Construction false
Construction Status Financing,Inspections
Schools
Elementary Schools Highlands Elementary
Middle Schools South Seminole Middle
High Schools Winter Springs High
Others
Pets Allowed Yes
Senior Community No
Ownership Fee Simple
Monthly Total Fees $457
Acceptable Financing Cash, Conventional, FHA, VA Loan
Membership Fee Required Required
Listing Terms Cash, Conventional, FHA, VA Loan
Num of Pet 10+
Special Listing Condition None







