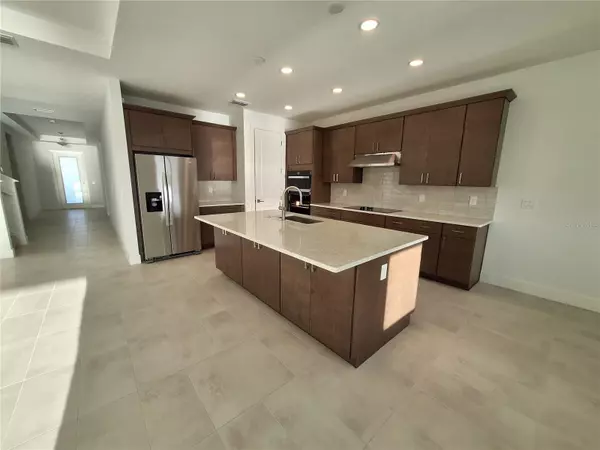
11446 WILLOWLEAF BLVD Punta Gorda, FL 33955
4 Beds
4 Baths
2,595 SqFt
UPDATED:
11/18/2024 11:12 PM
Key Details
Property Type Single Family Home
Sub Type Single Family Residence
Listing Status Active
Purchase Type For Sale
Square Footage 2,595 sqft
Price per Sqft $260
Subdivision Willow
MLS Listing ID C7499721
Bedrooms 4
Full Baths 3
Half Baths 1
HOA Fees $315/mo
HOA Y/N Yes
Originating Board Stellar MLS
Year Built 2024
Annual Tax Amount $2,643
Lot Size 8,712 Sqft
Acres 0.2
Property Description
Location
State FL
County Charlotte
Community Willow
Interior
Interior Features Eat-in Kitchen, Kitchen/Family Room Combo, Primary Bedroom Main Floor
Heating Electric
Cooling Central Air
Flooring Tile
Furnishings Unfurnished
Fireplace false
Appliance Dishwasher, Disposal, Dryer, Microwave, Range Hood, Refrigerator
Laundry Laundry Room
Exterior
Exterior Feature Sidewalk, Sliding Doors
Garage Spaces 3.0
Community Features Gated Community - No Guard, Pool
Utilities Available Public
Waterfront false
View Y/N Yes
Roof Type Shingle
Attached Garage true
Garage true
Private Pool No
Building
Story 2
Entry Level Two
Foundation Slab
Lot Size Range 0 to less than 1/4
Builder Name Toll Brothers
Sewer Public Sewer
Water Public
Structure Type Block,Stucco
New Construction true
Others
Pets Allowed Yes
Senior Community No
Ownership Fee Simple
Monthly Total Fees $315
Membership Fee Required Required
Special Listing Condition None







