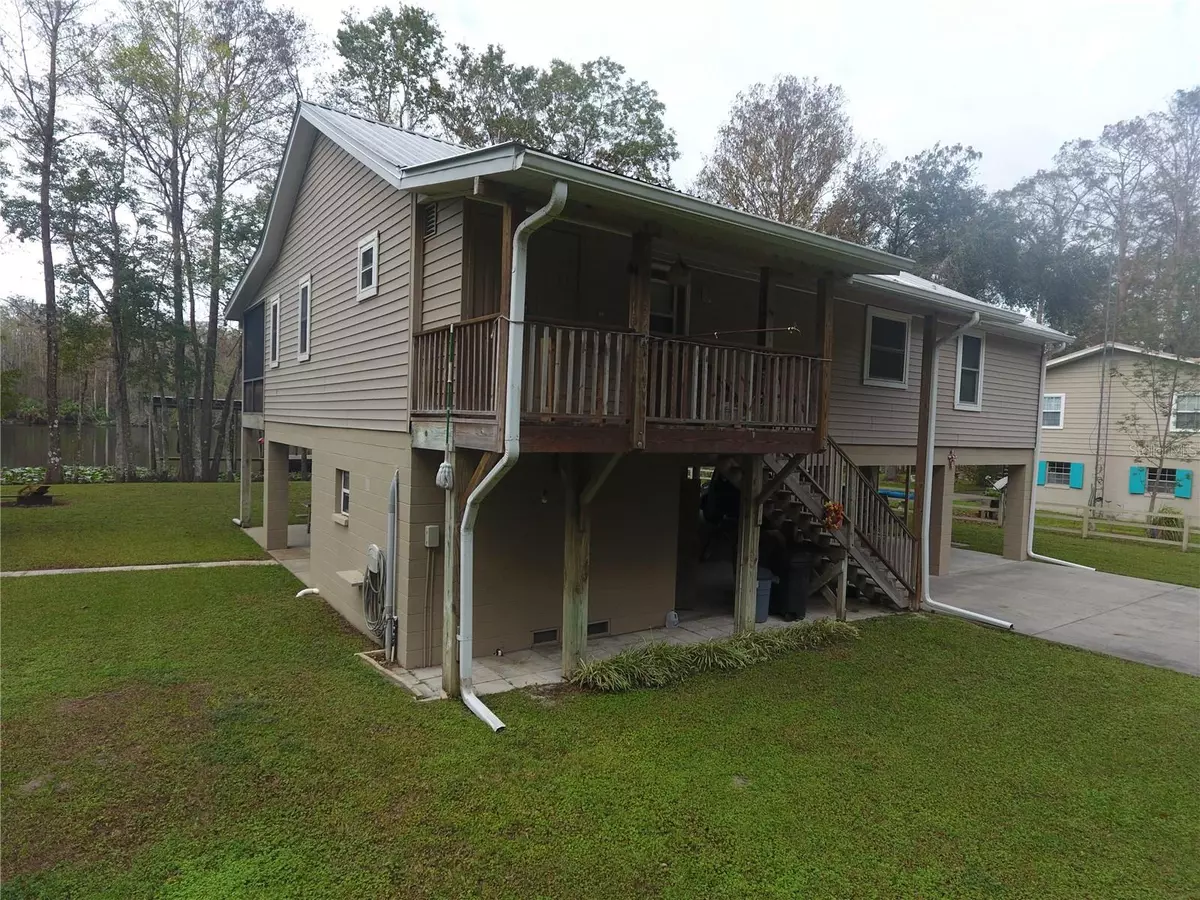
15641 NW 46TH LN Chiefland, FL 32626
3 Beds
2 Baths
1,400 SqFt
UPDATED:
11/17/2024 03:49 PM
Key Details
Property Type Single Family Home
Sub Type Single Family Residence
Listing Status Active
Purchase Type For Sale
Square Footage 1,400 sqft
Price per Sqft $410
Subdivision Treasure Camp Add
MLS Listing ID GC526306
Bedrooms 3
Full Baths 2
HOA Y/N No
Originating Board Stellar MLS
Year Built 2003
Annual Tax Amount $2,828
Lot Size 0.270 Acres
Acres 0.27
Property Description
Location
State FL
County Levy
Community Treasure Camp Add
Zoning RESI
Rooms
Other Rooms Inside Utility, Storage Rooms
Interior
Interior Features Accessibility Features, Built-in Features, Cathedral Ceiling(s), Ceiling Fans(s), Coffered Ceiling(s), Crown Molding, Dry Bar, Eat-in Kitchen, Elevator, High Ceilings, Kitchen/Family Room Combo, L Dining, Living Room/Dining Room Combo, Open Floorplan, PrimaryBedroom Upstairs, Solid Wood Cabinets, Split Bedroom, Thermostat, Vaulted Ceiling(s), Walk-In Closet(s), Window Treatments
Heating Electric
Cooling Central Air
Flooring Carpet, Laminate
Fireplaces Type Decorative, Electric
Furnishings Partially
Fireplace true
Appliance Disposal, Dryer, Electric Water Heater, Range, Range Hood, Refrigerator, Washer
Laundry Electric Dryer Hookup, Inside, Laundry Room, Upper Level, Washer Hookup
Exterior
Exterior Feature Irrigation System, Rain Gutters, Sliding Doors, Storage
Garage Driveway, Ground Level, Under Building
Fence Wood
Community Features Golf Carts OK
Utilities Available Electricity Connected, Fiber Optics, Phone Available, Sewer Connected, Water Connected
Waterfront true
Waterfront Description River Front
View Y/N Yes
Water Access Yes
Water Access Desc River
View Water
Roof Type Metal
Porch Covered, Enclosed, Patio, Porch, Rear Porch, Screened
Garage false
Private Pool No
Building
Lot Description Flood Insurance Required, Street Dead-End, Paved
Story 2
Entry Level Two
Foundation Pillar/Post/Pier
Lot Size Range 1/4 to less than 1/2
Sewer Septic Tank
Water Public
Architectural Style Elevated
Structure Type Vinyl Siding
New Construction false
Others
Senior Community No
Ownership Fee Simple
Acceptable Financing Cash, Conventional, VA Loan
Listing Terms Cash, Conventional, VA Loan
Special Listing Condition None







