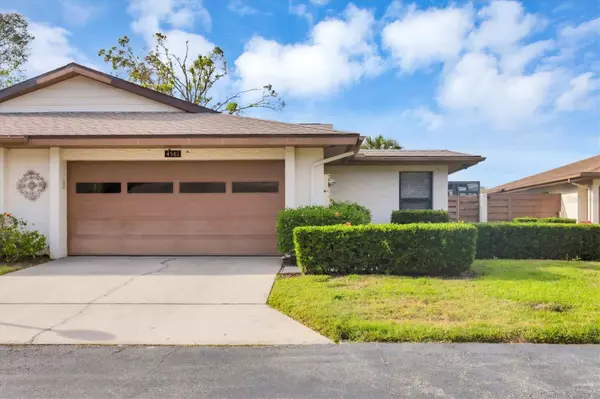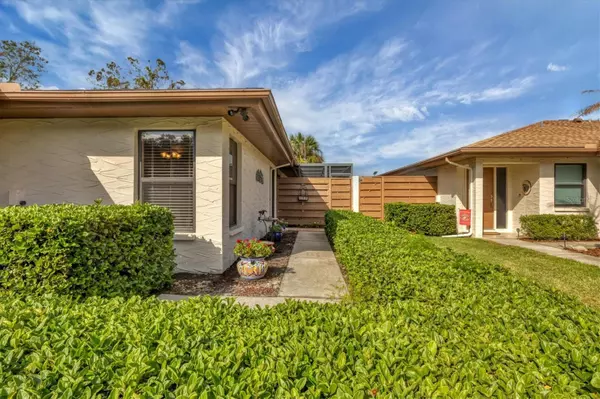
4581 ATWOOD CAY CIR #41 Sarasota, FL 34233
3 Beds
2 Baths
1,557 SqFt
UPDATED:
11/25/2024 11:57 PM
Key Details
Property Type Single Family Home
Sub Type Villa
Listing Status Active
Purchase Type For Sale
Square Footage 1,557 sqft
Price per Sqft $237
Subdivision Center Gate Estate Vill 3
MLS Listing ID A4629678
Bedrooms 3
Full Baths 2
Condo Fees $550
HOA Y/N No
Originating Board Stellar MLS
Year Built 1984
Annual Tax Amount $1,989
Property Description
This villa boasts recent upgrades, including a new roof (2023), HVAC system (2022), and updated piping. Additional highlights include an attached two-car garage with epoxy flooring, a remodeled kitchen and bathrooms with granite countertops, vaulted ceilings, skylights, and a cozy corner wood-burning fireplace. The glass-enclosed Florida room provides stunning scenic water views, ideal for year-round enjoyment.
The spacious master suite and well-proportioned bedrooms offer privacy and comfort. Ideally located, this quiet community is only a short drive to shopping, dining, Doctors Hospital, and nearby beaches.
Location
State FL
County Sarasota
Community Center Gate Estate Vill 3
Zoning RMF1
Interior
Interior Features Ceiling Fans(s), Crown Molding, High Ceilings, Living Room/Dining Room Combo, Primary Bedroom Main Floor, Solid Surface Counters, Split Bedroom, Stone Counters, Thermostat, Vaulted Ceiling(s), Walk-In Closet(s)
Heating Central, Electric
Cooling Central Air
Flooring Ceramic Tile
Fireplace false
Appliance Cooktop, Dishwasher, Disposal, Dryer, Electric Water Heater, Microwave, Range, Refrigerator, Washer
Laundry Laundry Room
Exterior
Exterior Feature Sidewalk, Sliding Doors
Garage Spaces 2.0
Community Features Buyer Approval Required, Clubhouse, Deed Restrictions, Pool, Sidewalks
Utilities Available Cable Available, Cable Connected, Electricity Available
Amenities Available Pool
View Y/N Yes
Roof Type Shingle
Attached Garage true
Garage true
Private Pool No
Building
Story 1
Entry Level One
Foundation Block
Lot Size Range Non-Applicable
Sewer Public Sewer
Water Public
Structure Type Block
New Construction false
Schools
Elementary Schools Ashton Elementary
Middle Schools Sarasota Middle
High Schools Riverview High
Others
Pets Allowed Number Limit, Size Limit
Senior Community Yes
Pet Size Small (16-35 Lbs.)
Ownership Fee Simple
Monthly Total Fees $565
Membership Fee Required Required
Num of Pet 2
Special Listing Condition None







