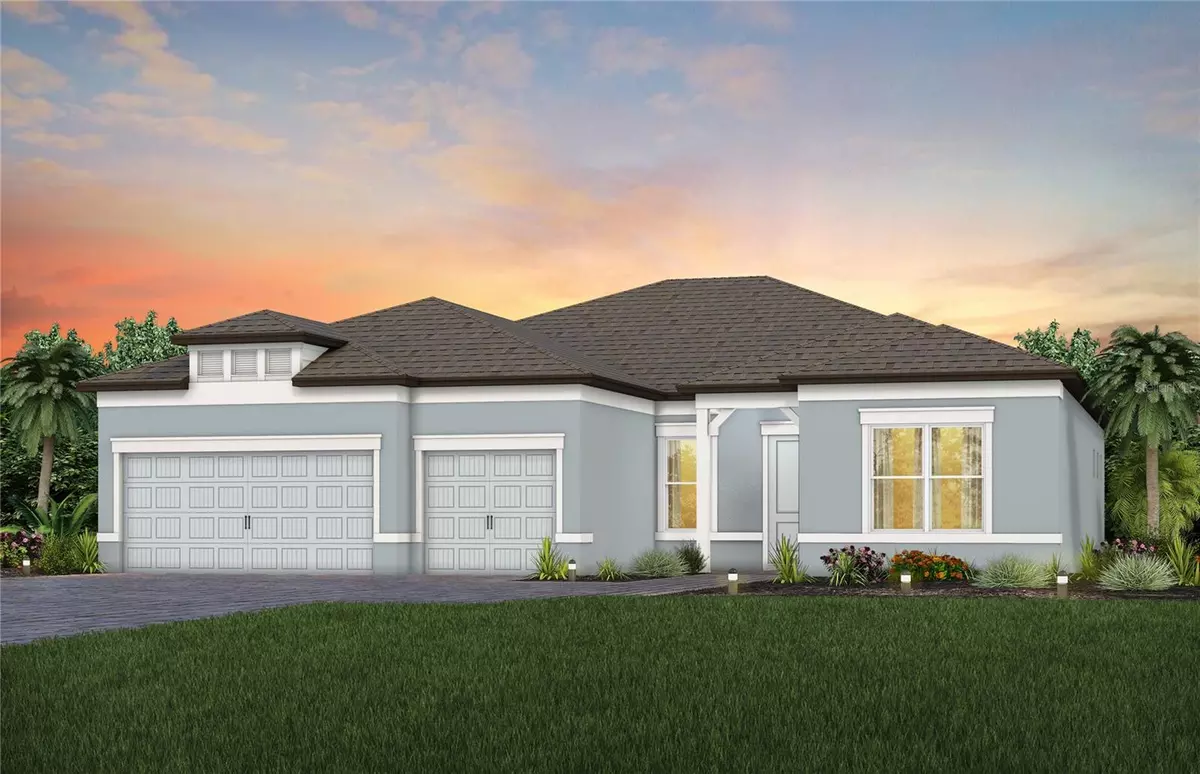
11445 WATERWAY DR Parrish, FL 34219
3 Beds
3 Baths
2,483 SqFt
UPDATED:
11/21/2024 10:59 PM
Key Details
Property Type Single Family Home
Sub Type Single Family Residence
Listing Status Active
Purchase Type For Sale
Square Footage 2,483 sqft
Price per Sqft $288
Subdivision Del Webb At Bayview Ph Iii
MLS Listing ID TB8322525
Bedrooms 3
Full Baths 3
HOA Fees $353/mo
HOA Y/N Yes
Originating Board Stellar MLS
Lot Size 7,405 Sqft
Acres 0.17
Property Description
Featuring the open-concept Stellar floor plan, this home has all the space and upgraded finishes you've been looking for. The designer, gourmet kitchen showcases a large center island with a large single bowl sink, white cabinets, stylish 3cm quartz countertops, a large pantry, and Whirlpool stainless steel appliances including a refrigerator, dishwasher, built-in oven and microwave, and stovetop with wood canopy hood.
The bathrooms have matching cabinets and 3cm quartz countertops and there is a walk-in shower and dual sinks in the Owner's bath. There is luxury vinyl plank flooring throughout the main living areas and bedrooms, 22”x22” tile in the baths and laundry room.
Additional upgrades include a glass insert in the front door, an upgraded shower in the 2nd bathrooms, a zero-corner sliding glass door to the covered lanai, a versatile enclosed flex room, an upgraded laundry room with cabinets, a 3-car garage, impact glass windows, and a Smart Home technology package with video doorbell.
Call or visit today and ask about our limited-time incentives and special financing offers!
Location
State FL
County Manatee
Community Del Webb At Bayview Ph Iii
Zoning PD-R
Rooms
Other Rooms Den/Library/Office, Storage Rooms
Interior
Interior Features Built-in Features, Eat-in Kitchen, In Wall Pest System, Open Floorplan, Primary Bedroom Main Floor, Solid Surface Counters, Thermostat, Walk-In Closet(s)
Heating Central
Cooling Central Air
Flooring Carpet, Luxury Vinyl, Tile
Fireplace false
Appliance Built-In Oven, Cooktop, Dishwasher, Disposal, Microwave, Range Hood, Refrigerator, Tankless Water Heater
Laundry Inside, Laundry Room
Exterior
Exterior Feature Irrigation System, Rain Gutters
Garage Golf Cart Garage, Golf Cart Parking
Garage Spaces 2.0
Pool Other
Community Features Clubhouse, Community Mailbox, Deed Restrictions, Fitness Center, Golf Carts OK, Pool, Restaurant, Tennis Courts
Utilities Available Electricity Connected, Natural Gas Connected, Sewer Connected, Sprinkler Recycled, Street Lights, Underground Utilities, Water Connected
Amenities Available Clubhouse, Fitness Center, Gated
Waterfront false
Roof Type Shingle
Porch Covered, Rear Porch
Attached Garage true
Garage true
Private Pool No
Building
Lot Description Landscaped
Story 1
Entry Level One
Foundation Slab
Lot Size Range 0 to less than 1/4
Builder Name Pulte Home Company, LLC
Sewer Public Sewer
Water Public
Architectural Style Florida
Structure Type Block,Stucco
New Construction true
Schools
Elementary Schools Barbara A. Harvey Elementary
Middle Schools Buffalo Creek Middle
High Schools Parrish Community High
Others
Pets Allowed Breed Restrictions, Number Limit, Yes
HOA Fee Include Guard - 24 Hour,Pool,Maintenance Grounds
Senior Community Yes
Ownership Fee Simple
Monthly Total Fees $353
Acceptable Financing Cash, Conventional, FHA, USDA Loan, VA Loan
Membership Fee Required Required
Listing Terms Cash, Conventional, FHA, USDA Loan, VA Loan
Num of Pet 3
Special Listing Condition None







