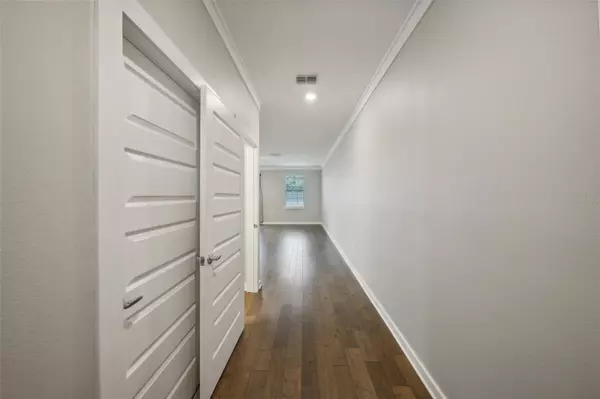
4201 W GRAY ST #4 Tampa, FL 33609
3 Beds
3 Baths
1,849 SqFt
OPEN HOUSE
Sat Nov 23, 10:00am - 12:00pm
UPDATED:
11/22/2024 10:02 AM
Key Details
Property Type Townhouse
Sub Type Townhouse
Listing Status Active
Purchase Type For Sale
Square Footage 1,849 sqft
Price per Sqft $324
Subdivision Pineapple Palms Twnhms
MLS Listing ID TB8323873
Bedrooms 3
Full Baths 2
Half Baths 1
HOA Fees $385/mo
HOA Y/N Yes
Originating Board Stellar MLS
Year Built 2019
Annual Tax Amount $7,699
Lot Size 2,178 Sqft
Acres 0.05
Property Description
Families will appreciate the top-rated school district, with schools like Grady, Coleman, and Plant ensuring an education usually only found in private schools. This 2019-built home allows you to enjoy the benefits of new construction without the wait for completion! Upon first entering you will find a desirable open floor plan, half bathroom, luxury engineered wood floors with soaring ceilings, and crown molding throughout. The chef-inspired kitchen features GE appliances, a granite island with ample room for seating, 40” upper cabinets, soft close drawers, pull-out shelving, and a walk-in pantry. Step through the sliders to your private fenced-in backyard, perfect for your furry friends or just simply enjoying the Florida weather. Head upstairs to find the oversized master bedroom with tray ceilings, a walk-in closet, and a master bath featuring double sinks in a granite vanity. Two other bedrooms with a shared hall bath are on the opposite side of the second floor, allowing for privacy for all parties. Additionally, on the second floor is a generous-sized laundry room with included washer and dryer.
Everyone talks about location but this is literally close to EVERYTHING. Centrally located to MacDill Air Force Base, Downtown Tampa, Midtown, International Mall, Amalie Arena, Raymond James Stadium, and George Steinbrenner Field all within close proximity. This vibrant area offers a variety of dining options, ensuring you'll never run out of culinary adventures. Just a short drive to the best restaurants in Hyde Park, Ybor City, and Seminole Heights. Or if you are an avid traveler, with easy interstate access, you can be on a flight from Tampa International Airport to your favorite destination in 10 minutes! Interstate 275 is also easily accessible, simplifying your daily commute. You are minutes from major highways and bridges, making it an easy commute throughout Tampa Bay. If you enjoy shopping, the International Mall is a short 5-minute drive. If you are heading downtown to the Riverwalk, or to watch a Lightning game or concert, you will be there in less than 10 minutes. You can enjoy the country’s top-rated beautiful sand beaches in 20-30 minutes. This is your opportunity to invest in an area full of new development and growth! This home is priced well below the appraised value, do not wait or you will miss out.
Location
State FL
County Hillsborough
Community Pineapple Palms Twnhms
Zoning RM-18
Interior
Interior Features Ceiling Fans(s), Eat-in Kitchen, High Ceilings, Kitchen/Family Room Combo, Living Room/Dining Room Combo, PrimaryBedroom Upstairs, Solid Wood Cabinets, Stone Counters, Thermostat, Walk-In Closet(s)
Heating Central, Electric
Cooling Central Air
Flooring Ceramic Tile, Hardwood
Fireplace false
Appliance Dishwasher, Dryer, Microwave, Range, Refrigerator, Washer
Laundry Electric Dryer Hookup, Washer Hookup
Exterior
Exterior Feature Sliding Doors
Garage Spaces 2.0
Community Features Deed Restrictions
Utilities Available BB/HS Internet Available, Cable Available, Electricity Connected, Phone Available, Public, Sewer Connected, Street Lights, Water Available
Waterfront false
Roof Type Shingle
Attached Garage true
Garage true
Private Pool No
Building
Story 2
Entry Level Two
Foundation Slab
Lot Size Range 0 to less than 1/4
Sewer Public Sewer
Water Public
Structure Type Block,Wood Frame
New Construction false
Schools
Elementary Schools Grady-Hb
Middle Schools Coleman-Hb
High Schools Plant City-Hb
Others
Pets Allowed No
HOA Fee Include Maintenance Structure,Maintenance Grounds
Senior Community No
Ownership Fee Simple
Monthly Total Fees $385
Acceptable Financing Cash, Conventional
Membership Fee Required Required
Listing Terms Cash, Conventional
Special Listing Condition None







