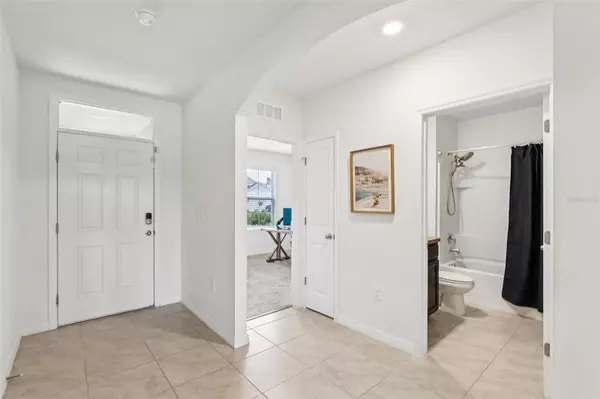15825 MAUVEWOOD AVE Odessa, FL 33556
3 Beds
2 Baths
1,690 SqFt
UPDATED:
Key Details
Property Type Single Family Home
Sub Type Single Family Residence
Listing Status Active
Purchase Type For Sale
Square Footage 1,690 sqft
Price per Sqft $265
Subdivision South Branch Preserve Ph 2B &
MLS Listing ID TB8399577
Bedrooms 3
Full Baths 2
HOA Fees $276/qua
HOA Y/N Yes
Annual Recurring Fee 1104.0
Year Built 2021
Annual Tax Amount $2,663
Lot Size 5,662 Sqft
Acres 0.13
Property Sub-Type Single Family Residence
Source Stellar MLS
Property Description
Welcome to this beautifully maintained 3-bedroom, 2-bath single-family home featuring a bright and open floor plan perfect for both everyday living and entertaining. The heart of the home is the kitchen, complete with sleek granite countertops, stainless steel appliances, and a water filtration system for added convenience.
Enjoy tile flooring throughout the main living areas with cozy carpet in the bedrooms. The spacious primary suite boasts two closets and a private ensuite bathroom with a walk-in shower. The secondary bathroom features a tub—ideal for guests or family needs.
Step outside to a tranquil screened-in lanai overlooking serene pond views and a fully fenced backyard—perfect for pets, play, or peaceful relaxation with privacy. The garage includes durable epoxy floors, and the property comes equipped with a whole-home security system for peace of mind.
Don't miss the opportunity to own this move-in-ready home with style, function, and comfort in every corner!
Location
State FL
County Pasco
Community South Branch Preserve Ph 2B &
Area 33556 - Odessa
Zoning MPUD
Interior
Interior Features Ceiling Fans(s), Eat-in Kitchen, Kitchen/Family Room Combo, Open Floorplan, Smart Home, Split Bedroom, Stone Counters
Heating Central
Cooling Central Air
Flooring Carpet, Ceramic Tile
Fireplace false
Appliance Dishwasher, Microwave, Range, Refrigerator, Water Filtration System
Laundry Laundry Room
Exterior
Exterior Feature Hurricane Shutters
Garage Spaces 2.0
Fence Fenced, Other, Vinyl
Community Features Buyer Approval Required, Clubhouse, Community Mailbox, Dog Park, Fitness Center, Park, Playground, Pool, Sidewalks
Utilities Available Cable Available, Electricity Connected, Public, Sewer Connected, Underground Utilities, Water Connected
Amenities Available Clubhouse, Fitness Center, Playground, Vehicle Restrictions
Waterfront Description Pond
View Y/N Yes
Roof Type Shingle
Attached Garage true
Garage true
Private Pool No
Building
Story 1
Entry Level One
Foundation Slab
Lot Size Range 0 to less than 1/4
Sewer Public Sewer
Water Public
Structure Type Block
New Construction false
Schools
Elementary Schools Odessa Elementary
Middle Schools Seven Springs Middle-Po
High Schools J.W. Mitchell High-Po
Others
Pets Allowed Yes
HOA Fee Include Pool,Insurance,Maintenance Grounds,Management,Security
Senior Community No
Ownership Fee Simple
Monthly Total Fees $92
Acceptable Financing Assumable, Cash, Conventional, FHA, VA Loan
Membership Fee Required Required
Listing Terms Assumable, Cash, Conventional, FHA, VA Loan
Num of Pet 3
Special Listing Condition None
Virtual Tour https://www.zillow.com/view-imx/bf574213-7f09-4190-8270-cfe3874547c3?wl=true&setAttribution=mls&initialViewType=pano






