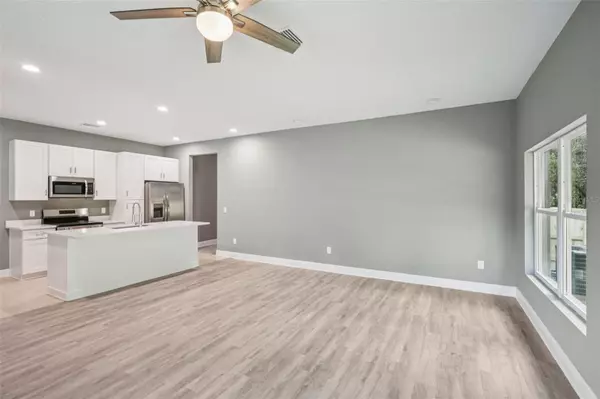10805 JULIANN RD Tampa, FL 33610
3 Beds
2 Baths
1,205 SqFt
UPDATED:
Key Details
Property Type Single Family Home
Sub Type Half Duplex
Listing Status Active
Purchase Type For Rent
Square Footage 1,205 sqft
Subdivision Unplatted
MLS Listing ID TB8402806
Bedrooms 3
Full Baths 2
Construction Status Completed
HOA Y/N No
Year Built 2020
Lot Size 0.380 Acres
Acres 0.38
Property Sub-Type Half Duplex
Source Stellar MLS
Property Description
The split-bedroom layout offers privacy and functionality. The primary suite features a generous walk-in closet and a private en-suite bath with dual sinks and a walk-in shower. On the opposite side of the home, two additional bedrooms and a full guest bathroom provide flexibility for guests, family, or a home office. Additional highlights include full-size washer and dryer hookups, energy-efficient windows and HVAC, and a covered patio ideal for relaxing outdoors. A fenced backyard is perfect for pets.
Conveniently located near I-4, I-75, and US-301, this home offers easy access to Downtown Tampa, Brandon, Ybor City, the Seminole Hard Rock Casino, Amazon's fulfillment center, and many other major employers and attractions. You'll enjoy being close to shopping, dining, and entertainment while still coming home to a peaceful neighborhood. Available for immediate move-in, this is your chance to be the very first resident of this brand-new construction home. Don't miss out—schedule your private showing today!
Location
State FL
County Hillsborough
Community Unplatted
Area 33610 - Tampa / East Lake
Interior
Interior Features High Ceilings, Kitchen/Family Room Combo, Primary Bedroom Main Floor, Solid Wood Cabinets
Heating Central
Cooling Central Air
Furnishings Unfurnished
Appliance Dishwasher, Microwave, Range, Refrigerator
Laundry Inside, Laundry Room
Exterior
Garage Spaces 2.0
Fence Fenced
Porch Covered, Front Porch
Attached Garage true
Garage true
Private Pool No
Building
Lot Description Corner Lot
Entry Level One
New Construction true
Construction Status Completed
Others
Pets Allowed Dogs OK, Monthly Pet Fee
Senior Community No
Num of Pet 2
Virtual Tour https://www.zillow.com/view-imx/cfc7dfa6-21f8-4f76-81bd-6f2cb62ae7af?wl=true&setAttribution=mls&initialViewType=pano






