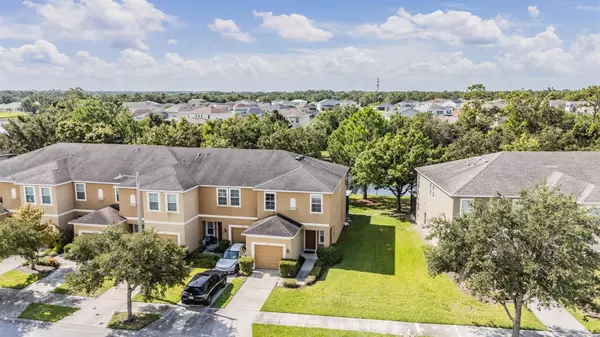6650 HOLLY HEATH DR Riverview, FL 33578
3 Beds
3 Baths
1,420 SqFt
UPDATED:
Key Details
Property Type Townhouse
Sub Type Townhouse
Listing Status Active
Purchase Type For Sale
Square Footage 1,420 sqft
Price per Sqft $190
Subdivision Oak Creek Prcl 3
MLS Listing ID TB8414322
Bedrooms 3
Full Baths 2
Half Baths 1
HOA Fees $324/mo
HOA Y/N Yes
Annual Recurring Fee 3888.0
Year Built 2009
Annual Tax Amount $5,790
Lot Size 3,484 Sqft
Acres 0.08
Property Sub-Type Townhouse
Source Stellar MLS
Property Description
Welcome to 6550 Holly Heath Drive, a sleek and spacious townhome perfectly positioned in one of Riverview's most convenient and sought-after communities. Whether you're a first-time homebuyer, savvy investor, or a student ready to level up, this is the one to watch.
Step inside to discover a bright, open-concept layout that flows effortlessly from kitchen to living space. The modern design, functional floor plan, and natural light make it easy to feel right at home. Upstairs, you'll find comfortable bedrooms, generous storage, and a setup that balances privacy and everyday convenience.
Located just minutes from shopping, dining, top-rated schools, and major highways, you're always close to everything. Even better? This home is quick move-in ready, giving you the flexibility to make it yours without delay.
Whether you're looking to build equity, add to your portfolio, or simply land in a great spot at a great price — this one delivers.
Call or text today to schedule your private tour before someone else snatches it up!
Location
State FL
County Hillsborough
Community Oak Creek Prcl 3
Area 33578 - Riverview
Zoning PD
Interior
Interior Features Ceiling Fans(s)
Heating Central
Cooling Central Air
Flooring Ceramic Tile
Fireplace false
Appliance Dishwasher, Dryer, Microwave, Range, Refrigerator
Laundry Inside, Laundry Closet
Exterior
Exterior Feature Sidewalk
Garage Spaces 1.0
Community Features Pool, Street Lights
Utilities Available BB/HS Internet Available, Cable Available, Electricity Available, Electricity Connected, Sewer Connected, Water Available, Water Connected
Waterfront Description Pond
View Y/N Yes
Roof Type Shingle
Attached Garage true
Garage true
Private Pool No
Building
Entry Level Two
Foundation Slab
Lot Size Range 0 to less than 1/4
Sewer Public Sewer
Water Public
Structure Type Stucco
New Construction false
Others
Pets Allowed Yes
HOA Fee Include Other
Senior Community No
Ownership Fee Simple
Monthly Total Fees $324
Acceptable Financing Cash, Conventional, FHA, VA Loan
Membership Fee Required Required
Listing Terms Cash, Conventional, FHA, VA Loan
Num of Pet 2
Special Listing Condition None






