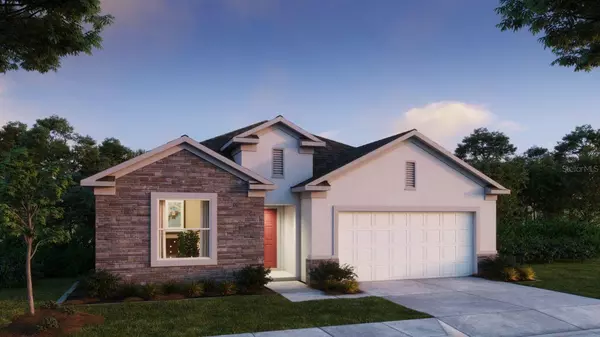20 FIG CT E Homosassa, FL 34446
4 Beds
2 Baths
2,151 SqFt
UPDATED:
Key Details
Property Type Single Family Home
Sub Type Single Family Residence
Listing Status Active
Purchase Type For Sale
Square Footage 2,151 sqft
Price per Sqft $164
Subdivision Sugarmill Woods Cypress Village
MLS Listing ID O6336729
Bedrooms 4
Full Baths 2
Construction Status Pre-Construction
HOA Fees $132/ann
HOA Y/N Yes
Annual Recurring Fee 132.0
Annual Tax Amount $289
Lot Size 0.280 Acres
Acres 0.28
Property Sub-Type Single Family Residence
Source Stellar MLS
Property Description
Sugarmill Woods is a picturesque community of gentle rolling hills, lined with scenic trees, colorful flowers, and lush native shrubbery. Nestled on a quiet cul-de-sac with an oversized lot, wooded backyard, stone-accent exterior, and professional landscaping with irrigation, this home combines curb appeal with everyday convenience.
Step inside through the striking 8' full-lite glass front door, where soaring 9'4” ceilings and expansive views immediately enhance the sense of space. The open floor plan seamlessly blends style and functionality, flowing effortlessly from room to room. At the heart of the home, the great room is bathed in natural light, creating a warm and welcoming ambiance.
The chef's kitchen is designed for both beauty and efficiency, featuring a large island with stunning granite countertops, tile backsplash, upgraded cabinetry, and a full line of stainless steel appliances including an ESTAR French door refrigerator. A spacious pantry adds practicality, making this kitchen perfect for meal prep, entertaining, or casual dining.
Three generously sized secondary bedrooms are positioned just off the foyer, offering privacy and flexibility for guests, family, or personalized spaces such as a home office or fitness room. The secondary bath includes a stylish tile shower/tub combo for added comfort.
Tucked away at the rear, the private primary suite offers a true retreat with a large walk-in closet and a spa-inspired bath. The additional side window in the bedroom fills the space with natural light, while the primary bath window enhances the spa-like feel. Enjoy a tiled shower with enclosure, a separate soaking tub, dual sinks, and a well-placed linen closet.
Smart Home features—such as a Ring Video Doorbell, Smart Thermostat, Keyless Entry Smart Door Lock, and Deako Switches—provide modern convenience and peace of mind. A centrally located laundry/mud room adds functionality, while the spacious three-car garage offers ample storage.
Step outside to the covered rear patio and take in the wooded backdrop—an ideal setting for relaxation or entertaining. With a full builder warranty, this home offers the perfect balance of style, comfort, and security.
Don't miss your chance to make this stunning Sugarmill Woods residence your own—schedule your private tour today!
Location
State FL
County Citrus
Community Sugarmill Woods Cypress Village
Area 34446 - Homosassa
Zoning RPD
Direction E
Rooms
Other Rooms Great Room, Inside Utility
Interior
Interior Features Eat-in Kitchen, High Ceilings, Open Floorplan, Primary Bedroom Main Floor, Smart Home, Split Bedroom, Stone Counters, Thermostat, Walk-In Closet(s)
Heating Central, Electric
Cooling Central Air
Flooring Carpet, Luxury Vinyl
Furnishings Unfurnished
Fireplace false
Appliance Dishwasher, Disposal, Electric Water Heater, Microwave, Range, Refrigerator
Laundry Electric Dryer Hookup, Laundry Room, Washer Hookup
Exterior
Exterior Feature Sliding Doors
Parking Features Driveway, Garage Door Opener, Oversized
Garage Spaces 3.0
Community Features Golf
Utilities Available Cable Available
View Trees/Woods
Roof Type Other,Shingle
Porch Covered, Rear Porch
Attached Garage true
Garage true
Private Pool No
Building
Lot Description Cul-De-Sac, Landscaped, Level, Oversized Lot
Entry Level One
Foundation Slab
Lot Size Range 1/4 to less than 1/2
Builder Name Maronda Homes
Sewer Public Sewer
Water Public
Architectural Style Florida, Traditional
Structure Type Block,Stone,Stucco
New Construction true
Construction Status Pre-Construction
Schools
Elementary Schools Lecanto Primary School
Middle Schools Lecanto Middle School
High Schools Lecanto High School
Others
Pets Allowed Yes
Senior Community No
Ownership Fee Simple
Monthly Total Fees $11
Acceptable Financing Cash, Conventional, FHA, VA Loan
Membership Fee Required Required
Listing Terms Cash, Conventional, FHA, VA Loan
Special Listing Condition None
Virtual Tour https://www.propertypanorama.com/instaview/stellar/O6336729






