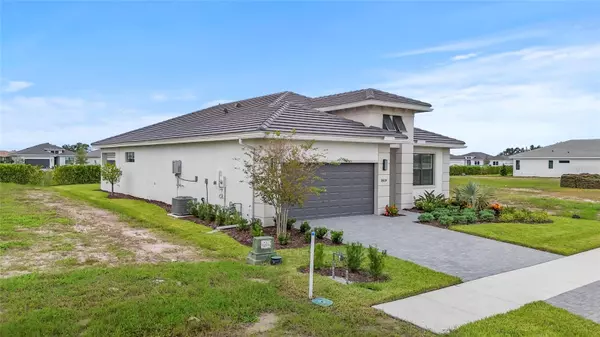
18119 CRESSWIND TER Lakewood Ranch, FL 34211
2 Beds
2 Baths
1,946 SqFt
UPDATED:
Key Details
Property Type Single Family Home
Sub Type Single Family Residence
Listing Status Active
Purchase Type For Sale
Square Footage 1,946 sqft
Price per Sqft $349
Subdivision Cresswind Lakewood Ranch
MLS Listing ID O6345527
Bedrooms 2
Full Baths 2
Construction Status Completed
HOA Fees $450/mo
HOA Y/N Yes
Annual Recurring Fee 5400.0
Year Built 2024
Annual Tax Amount $1,789
Lot Size 6,969 Sqft
Acres 0.16
Property Sub-Type Single Family Residence
Source Stellar MLS
Property Description
The spacious gathering room connects effortlessly to a covered lanai with desirable western exposure and privacy landscaping, prepped for a future summer kitchen and pool — creating a perfect setting for outdoor living and sunset views. Inside, wood-look laminate plank flooring runs throughout the main living areas, adding warmth and style.
The owner's suite bath offers a spa-like retreat with frameless shower enclosures, tile to the ceiling, and a handheld shower in addition to the main showerhead. The second bath features a convenient tub-to-shower conversion. A privacy wall adds an extra sense of seclusion, while the home also includes a washer and dryer for added convenience.
With premium finishes, well-planned upgrades, and future-ready features, this home offers a perfect blend of luxury and livability.
Location
State FL
County Manatee
Community Cresswind Lakewood Ranch
Area 34211 - Bradenton/Lakewood Ranch Area
Zoning R
Rooms
Other Rooms Den/Library/Office, Great Room
Interior
Interior Features Eat-in Kitchen, High Ceilings, Living Room/Dining Room Combo, Open Floorplan, Primary Bedroom Main Floor, Split Bedroom, Tray Ceiling(s), Walk-In Closet(s)
Heating Central
Cooling Central Air
Flooring Carpet, Laminate, Tile
Furnishings Unfurnished
Fireplace false
Appliance Built-In Oven, Cooktop, Dishwasher, Disposal, Dryer, Microwave, Refrigerator, Washer
Laundry Inside, Laundry Room
Exterior
Exterior Feature Lighting, Sidewalk, Sliding Doors
Parking Features Driveway
Garage Spaces 2.0
Community Features Fitness Center, Pool, Sidewalks, Tennis Court(s)
Utilities Available BB/HS Internet Available, Cable Available
Amenities Available Clubhouse, Gated
Roof Type Tile
Porch Covered, Patio
Attached Garage true
Garage true
Private Pool No
Building
Entry Level One
Foundation Slab
Lot Size Range 0 to less than 1/4
Builder Name Kolter Homes
Sewer Public Sewer
Water Public
Structure Type Block,Concrete
New Construction true
Construction Status Completed
Others
Pets Allowed Yes
Senior Community Yes
Ownership Fee Simple
Monthly Total Fees $450
Acceptable Financing Cash, Conventional, FHA, VA Loan
Membership Fee Required Required
Listing Terms Cash, Conventional, FHA, VA Loan
Special Listing Condition None
Virtual Tour https://www.propertypanorama.com/instaview/stellar/O6345527







