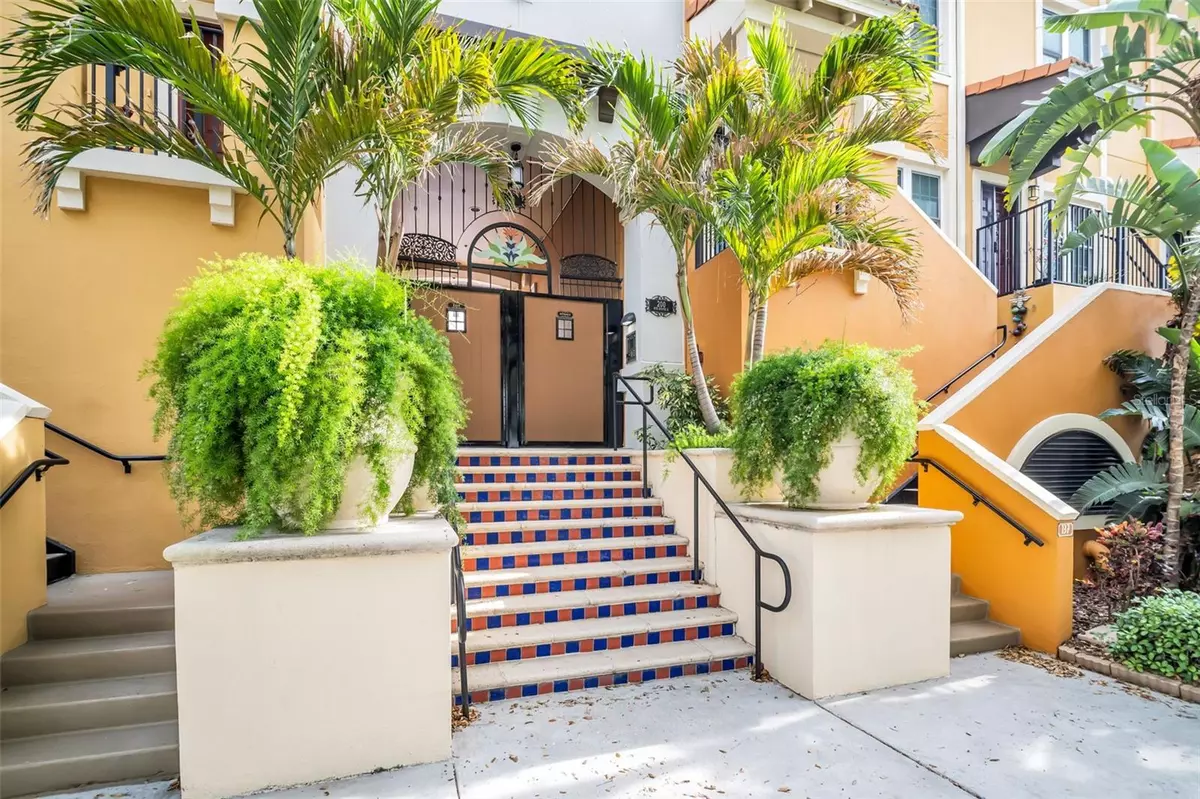
Bought with
200 4TH AVE S #324 St Petersburg, FL 33701
1 Bed
1 Bath
743 SqFt
Open House
Sat Oct 18, 11:00am - 1:00pm
UPDATED:
Key Details
Property Type Condo
Sub Type Condominium
Listing Status Active
Purchase Type For Sale
Square Footage 743 sqft
Price per Sqft $538
Subdivision Madison At St Pete
MLS Listing ID TB8437202
Bedrooms 1
Full Baths 1
Condo Fees $828
HOA Y/N No
Annual Recurring Fee 9936.0
Year Built 2002
Annual Tax Amount $6,587
Property Sub-Type Condominium
Source Stellar MLS
Property Description
This beautifully renovated 1-bedroom, 1-bath residence is perfectly positioned on the third floor, overlooking the newly refreshed courtyard and tropical gardens with tranquil morning sunlight and no road noise for a truly serene retreat in the heart of the city.
Every detail has been thoughtfully upgraded. The interior features plank flooring throughout, crisp white cabinetry, granite countertops, designer lighting, and brand-new stainless-steel appliances. The bathroom has been completely transformed, replacing the traditional tub with an oversized walk-in shower featuring a sleek glass sliding door, a rare luxury among Madison units.
The Madison offers residents a resort-style lifestyle with a beautifully landscaped courtyard, heated pool and spa, fitness center, outdoor grills, secure garage parking, and gated access for privacy and peace of mind.
Nestled in the vibrant heart of downtown St. Petersburg, this coveted community places you steps from the city's best dining, shopping, and entertainment, as well as the waterfront parks, The Pier, the Saturday Morning Market, and world-class museums.
Enjoy the perfect blend of urban convenience and tropical tranquility. A completely turn-key opportunity in one of downtown's most sought-after addresses.
Location
State FL
County Pinellas
Community Madison At St Pete
Area 33701 - St Pete
Direction S
Rooms
Other Rooms Inside Utility
Interior
Interior Features Built-in Features, Ceiling Fans(s), Elevator, High Ceilings, Kitchen/Family Room Combo, Living Room/Dining Room Combo, Open Floorplan, Other, Solid Surface Counters, Stone Counters, Thermostat, Walk-In Closet(s)
Heating Central, Electric
Cooling Central Air
Flooring Luxury Vinyl
Furnishings Unfurnished
Fireplace false
Appliance Cooktop, Dishwasher, Disposal, Dryer, Freezer, Kitchen Reverse Osmosis System, Microwave, Range, Range Hood, Refrigerator, Washer, Water Filtration System, Water Purifier
Laundry Inside, Laundry Closet
Exterior
Exterior Feature Balcony, Courtyard, Garden, Lighting, Other, Outdoor Grill, Outdoor Kitchen, Sidewalk, Sliding Doors, Storage
Parking Features Assigned, Covered, Garage Door Opener, Ground Level, Basement, Underground
Garage Spaces 1.0
Community Features Buyer Approval Required, Clubhouse, Community Mailbox, Fitness Center, Gated Community - Guard, Pool, Sidewalks, Street Lights
Utilities Available BB/HS Internet Available, Cable Connected, Electricity Connected, Fire Hydrant, Sewer Connected, Sprinkler Recycled, Water Connected
Amenities Available Cable TV, Clubhouse, Elevator(s), Fitness Center, Gated, Lobby Key Required, Maintenance, Other, Pool, Security, Spa/Hot Tub, Storage
View Pool
Roof Type Membrane,Tile
Porch Covered, Patio, Porch
Attached Garage false
Garage true
Private Pool No
Building
Lot Description City Limits, Landscaped, Near Public Transit, Sidewalk, Street One Way
Story 4
Entry Level One
Foundation Slab
Sewer Public Sewer
Water Public
Architectural Style Contemporary, Florida, Mediterranean
Structure Type Block,Stucco
New Construction false
Schools
Elementary Schools Campbell Park Elementary-Pn
Middle Schools John Hopkins Middle-Pn
High Schools St. Petersburg High-Pn
Others
Pets Allowed Breed Restrictions, Cats OK, Dogs OK, Number Limit, Yes
HOA Fee Include Cable TV,Common Area Taxes,Pool,Insurance,Internet,Maintenance Structure,Maintenance Grounds,Maintenance,Management,Pest Control,Security,Sewer,Trash,Water
Senior Community No
Ownership Condominium
Monthly Total Fees $828
Membership Fee Required None
Num of Pet 2
Special Listing Condition None
Virtual Tour https://www.propertypanorama.com/instaview/stellar/TB8437202







