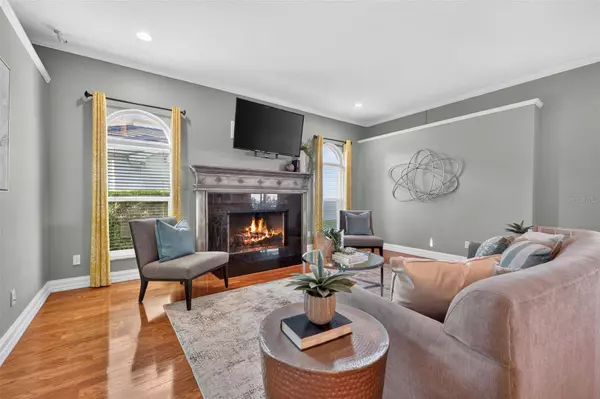
4673 ALISA CIR NE St Petersburg, FL 33703
4 Beds
3 Baths
2,600 SqFt
Open House
Sat Nov 08, 1:00pm - 3:00pm
Sun Nov 09, 11:00am - 2:00pm
UPDATED:
Key Details
Property Type Single Family Home
Sub Type Single Family Residence
Listing Status Active
Purchase Type For Sale
Square Footage 2,600 sqft
Price per Sqft $538
Subdivision Venetian Place Sub
MLS Listing ID TB8445843
Bedrooms 4
Full Baths 3
Construction Status Completed
HOA Fees $200/mo
HOA Y/N Yes
Annual Recurring Fee 2400.0
Year Built 1989
Annual Tax Amount $18,951
Lot Size 0.270 Acres
Acres 0.27
Property Sub-Type Single Family Residence
Source Stellar MLS
Property Description
Those who know our St Pete waterfront, realize the rarity of a large .27 ACRE LOT on a wonderful CUL-DE-SAC, with WIDE CANAL, and ample parking. This beautiful home is complete with 4-bedrooms, 3 full baths, saltwater pool, pool cage, HIGH CEILINGS, tile roof, UPDATED SEAWALL, circular driveway, block construction, IMPACT WINDOWS and IMPACT SLIDERS. Property is setup for the most discerning outdoor enthusiast, including large dock with boat lift, oversized SECONDARY LIFT for personal watercraft, catwalk, fish cleaning station, and wide-open Tampa Bay just a block away.
This is a very well-maintained property with a CLEAN 4 POINT INSPECTION in July of 2025! This stunning home offers not only PEACE OF MIND, but also the lifestyle everyone dreams of in Florida. Step outside to your sparkling saltwater pool, fully enclosed pool cage, and surrounded by tropical landscaping. The expansive covered patio is an entertainer's dream, complete with a built-in grill, Green Egg smoker, and plenty of room to lounge or dine alfresco.
French doors and large windows frame stunning water views from nearly every room in the house. The large, fenced backyard offers a safe, shaded space for pets or play, and leads directly to your private dock. Incredibly easy to launch your kayak, paddle board, and other personal watercraft with your secondary lift! The dock and seawall offer fishing for snook, snapper, sea trout and sheepshead. Formal living and dining areas offer flexibility for entertaining or working from home. The gorgeous kitchen is equipped with wood cabinetry, granite countertops, a gas range, and a casual dining space overlooking the water. The breakfast bar opens into the cozy family room featuring a fireplace for that special ambiance.
The spacious primary suite offers a peaceful retreat with a walk-in closet, updated en-suite bath with a soaking tub, double vanities, and a separate shower. Three additional bedrooms and two full baths provide plenty of space and privacy for guests or family.
Bayshore Blvd is just two blocks away and perfect for walks and bike rides, with some homes selling upwards of $7M. Venetian Place the best-kept secret in our area, especially considering the larger lot. You're also just a short walk from LCC Day School and less than 25 minutes to the beaches and Tampa International Airport! Once you're in Downtown St Pete, enjoy award-winning restaurants, parks, boutique shopping, and the waterfront marina scene. Contact us to book your showing today!
Location
State FL
County Pinellas
Community Venetian Place Sub
Area 33703 - St Pete
Direction NE
Rooms
Other Rooms Attic, Family Room, Formal Dining Room Separate, Formal Living Room Separate, Inside Utility
Interior
Interior Features Built-in Features, Ceiling Fans(s), Crown Molding, Eat-in Kitchen, High Ceilings, Primary Bedroom Main Floor, Solid Surface Counters, Stone Counters, Walk-In Closet(s)
Heating Electric
Cooling Central Air
Flooring Tile
Fireplaces Type Family Room, Wood Burning
Fireplace true
Appliance Built-In Oven, Dishwasher, Disposal, Dryer, Freezer, Range, Refrigerator, Washer, Wine Refrigerator
Laundry Inside, Laundry Room
Exterior
Exterior Feature French Doors, Lighting, Outdoor Grill, Outdoor Kitchen, Private Mailbox, Sliding Doors
Parking Features Circular Driveway, Driveway, Electric Vehicle Charging Station(s), Garage Door Opener
Garage Spaces 2.0
Fence Fenced
Pool Gunite, Heated, In Ground, Lighting, Salt Water, Screen Enclosure
Community Features Street Lights
Utilities Available Cable Available, Electricity Connected, Phone Available, Propane, Public, Sewer Connected, Sprinkler Recycled, Underground Utilities, Water Connected
Waterfront Description Canal - Saltwater
View Y/N Yes
Water Access Yes
Water Access Desc Canal - Saltwater,Gulf/Ocean
Roof Type Tile
Porch Covered, Enclosed, Patio, Rear Porch, Screened
Attached Garage true
Garage true
Private Pool Yes
Building
Lot Description Cul-De-Sac
Story 1
Entry Level One
Foundation Slab
Lot Size Range 1/4 to less than 1/2
Sewer Public Sewer
Water Public
Architectural Style Florida
Structure Type Block,Stucco
New Construction false
Construction Status Completed
Schools
Elementary Schools Shore Acres Elementary-Pn
Others
Pets Allowed Yes
Senior Community No
Ownership Fee Simple
Monthly Total Fees $200
Acceptable Financing Cash, Conventional, FHA, VA Loan
Membership Fee Required Required
Listing Terms Cash, Conventional, FHA, VA Loan
Special Listing Condition None
Virtual Tour https://www.propertypanorama.com/instaview/stellar/TB8445843







