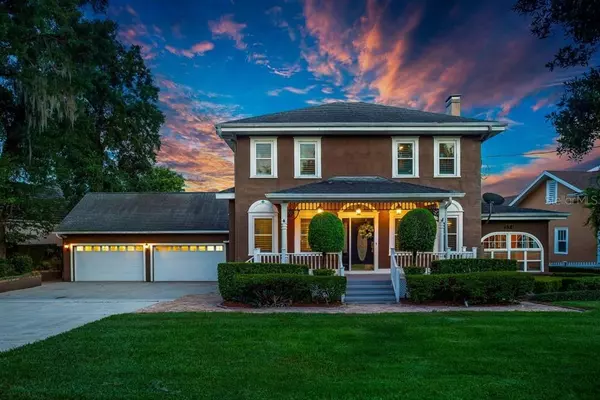$770,000
$795,000
3.1%For more information regarding the value of a property, please contact us for a free consultation.
334 JENNIE JEWEL DR Orlando, FL 32806
4 Beds
3 Baths
3,535 SqFt
Key Details
Sold Price $770,000
Property Type Single Family Home
Sub Type Single Family Residence
Listing Status Sold
Purchase Type For Sale
Square Footage 3,535 sqft
Price per Sqft $217
Subdivision Lake Jennie Jewel Heights
MLS Listing ID O5878879
Sold Date 08/31/20
Bedrooms 4
Full Baths 3
Construction Status Appraisal,Financing,Inspections
HOA Y/N No
Year Built 1925
Annual Tax Amount $7,279
Lot Size 0.770 Acres
Acres 0.77
Lot Dimensions 120x280
Property Description
It is so hard to find an awesome Lakefront (120 feet of it!) in the Blankner/Boone district. Your search is over. Main Home is 3003 square feet with 3 beds/1 bath on 2nd level and Living Room, Dining Room, Kitchen, Bathroom/Laundry room and office on the main level then a 1/1 532 sq ft garage apartment. Add 744 sq ft of finished basement with wet bar, keg cooler and ice maker. This is beautifully maintained 1925 home with all modern systems. Effective year built is 2012 which is when the garage apartment was added but many systems are even newer than that with new thermal windows installed this year and new roof being installed now. Stately home with large front porch, 3 levels of deck in the back of the home, huge completely fenced yard to play in, 4 car garage with hydraulic lift, extra high garage doors with door to the back for drive through capability. The modern kitchen opens up to the dining area with beautiful views of the scenic lakefront and grand lawn. Granite counters, wood cabinets with counter front dishwasher and counter depth refrigerator. Both bathrooms have also been completely updated but maintain the old charm of this great home. Upstairs bath has step in shower and claw foot tub as well. Plantation Shutters on the windows throughout the home. Whole house generator is also included as well as termite bond. Feature sheet coming soon.
Location
State FL
County Orange
Community Lake Jennie Jewel Heights
Zoning R-1AA
Rooms
Other Rooms Den/Library/Office, Inside Utility
Interior
Interior Features Ceiling Fans(s), Solid Wood Cabinets, Stone Counters, Thermostat, Vaulted Ceiling(s), Wet Bar, Window Treatments
Heating Central
Cooling Central Air
Flooring Ceramic Tile, Wood
Fireplaces Type Living Room, Wood Burning
Fireplace true
Appliance Bar Fridge, Dishwasher, Disposal, Dryer, Electric Water Heater, Ice Maker, Range, Refrigerator
Laundry Inside
Exterior
Exterior Feature Awning(s), Fence, French Doors, Irrigation System, Lighting, Outdoor Shower, Rain Gutters, Sidewalk, Storage
Garage Driveway, Garage Door Opener, Oversized, Parking Pad
Garage Spaces 4.0
Fence Chain Link, Other, Vinyl, Wood
Utilities Available Cable Available, Public, Water Connected
Waterfront true
Waterfront Description Lake
View Water
Roof Type Shingle
Porch Deck, Front Porch, Rear Porch
Attached Garage false
Garage true
Private Pool No
Building
Lot Description In County, Oversized Lot, Street Dead-End, Paved
Story 2
Entry Level Two
Foundation Basement
Lot Size Range 1/2 to less than 1
Sewer Septic Tank
Water Canal/Lake For Irrigation
Architectural Style Colonial
Structure Type Block,Wood Frame
New Construction false
Construction Status Appraisal,Financing,Inspections
Schools
Elementary Schools Blankner Elem
Middle Schools Blankner School (K-8)
High Schools Boone High
Others
Senior Community No
Ownership Fee Simple
Acceptable Financing Cash, Conventional
Listing Terms Cash, Conventional
Special Listing Condition None
Read Less
Want to know what your home might be worth? Contact us for a FREE valuation!

Our team is ready to help you sell your home for the highest possible price ASAP

© 2024 My Florida Regional MLS DBA Stellar MLS. All Rights Reserved.
Bought with CFRP REALTY LLC






