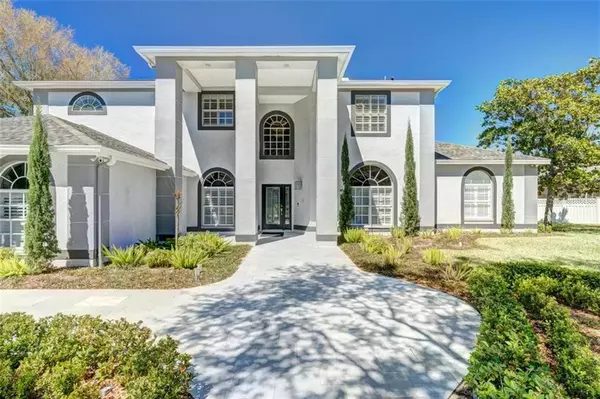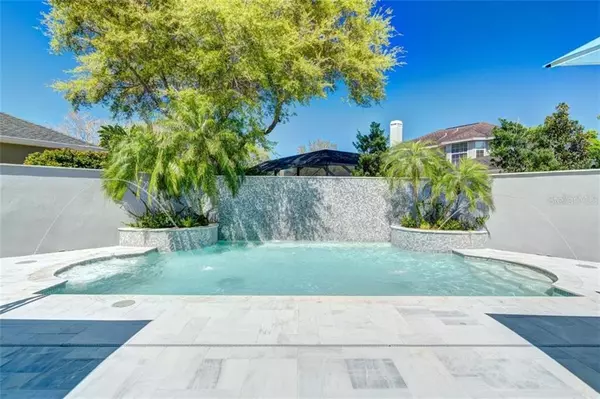$895,000
$895,000
For more information regarding the value of a property, please contact us for a free consultation.
2819 SAFE HARBOR DR Tampa, FL 33618
4 Beds
5 Baths
4,200 SqFt
Key Details
Sold Price $895,000
Property Type Single Family Home
Sub Type Single Family Residence
Listing Status Sold
Purchase Type For Sale
Square Footage 4,200 sqft
Price per Sqft $213
Subdivision The Estates At White Trout Lak
MLS Listing ID T3293897
Sold Date 04/30/21
Bedrooms 4
Full Baths 5
Construction Status Appraisal,Financing,Inspections
HOA Fees $145/mo
HOA Y/N Yes
Year Built 1997
Annual Tax Amount $8,664
Lot Size 0.310 Acres
Acres 0.31
Lot Dimensions 95.33x142
Property Description
Absolutely stunning Traditional but Modern SMART home located in private gated community of The estates at White Trout Lake. Totally remodeled and updated with the highest quality inside and out. Beautifully designed 4 bedrooms/ office, bonus room, 5 full baths, 4,200 sq.ft, 2 master suites(one downstairs & one Up) and amazing outdoor pool and kitchen area. Be impressed with marble driveway & entry way followed by marble flooring throughout the first floor including patio& pool area. High end light fixtures, fans, Leviton Smart switches, Cabinet & undercounter Smart Led color lighting, upgraded kitchen w/Jenn Aire appliances, marble counters, huge butler’s pantry with quartz counters & great cabinetry. Outdoors includes Full line outdoor kitchen w/Alfresco grill, seer zone, Alfresco power cooking system, warming drawer, Kegerator, ice maker, two outdoor sinks and dishwasher. Pool has upgraded LED lighting, LED lit waterfall, LED jets, & massage jets. And so much more.
Downstairs floor plan offers master suite including massive master bath & closets, formal dining & Living rooms, guest bath & a true chef’s kitchen. Upstairs includes Wood floors, additional master suite, 3 full bathrooms plus Bonus room. All bathrooms include top of the line plumbing and fixtures. This home is a SMART house compatible with Smart thing products.
Location
State FL
County Hillsborough
Community The Estates At White Trout Lak
Zoning RSC-6
Rooms
Other Rooms Bonus Room, Breakfast Room Separate, Family Room, Formal Dining Room Separate, Formal Living Room Separate, Inside Utility
Interior
Interior Features Coffered Ceiling(s), Crown Molding, Eat-in Kitchen, Other, Solid Wood Cabinets, Split Bedroom, Stone Counters, Walk-In Closet(s), Window Treatments
Heating Central, Electric, Zoned
Cooling Central Air
Flooring Marble, Wood
Fireplace false
Appliance Built-In Oven, Cooktop, Dishwasher, Disposal, Gas Water Heater, Microwave, Refrigerator, Wine Refrigerator
Laundry Inside, Laundry Room, Other, Upper Level
Exterior
Exterior Feature Fence, Irrigation System, Lighting, Outdoor Grill, Outdoor Kitchen, Sidewalk
Garage Driveway, Garage Door Opener
Garage Spaces 3.0
Fence Vinyl
Pool Deck, Gunite, In Ground, Lighting, Other, Self Cleaning
Community Features Deed Restrictions, Gated
Utilities Available BB/HS Internet Available, Cable Available, Cable Connected, Public, Sewer Available, Sprinkler Meter
Waterfront false
Roof Type Shingle
Porch Covered
Attached Garage true
Garage true
Private Pool Yes
Building
Lot Description Sidewalk, Paved
Story 2
Entry Level Two
Foundation Slab
Lot Size Range 1/4 to less than 1/2
Sewer Public Sewer
Water None
Architectural Style Traditional
Structure Type Block,Stucco
New Construction false
Construction Status Appraisal,Financing,Inspections
Schools
Elementary Schools Carrollwood-Hb
Middle Schools Adams-Hb
High Schools Chamberlain-Hb
Others
Pets Allowed No
Senior Community No
Ownership Fee Simple
Monthly Total Fees $145
Acceptable Financing Cash, Conventional
Membership Fee Required Required
Listing Terms Cash, Conventional
Special Listing Condition None
Read Less
Want to know what your home might be worth? Contact us for a FREE valuation!

Our team is ready to help you sell your home for the highest possible price ASAP

© 2024 My Florida Regional MLS DBA Stellar MLS. All Rights Reserved.
Bought with CENTRO REAL ESTATE






