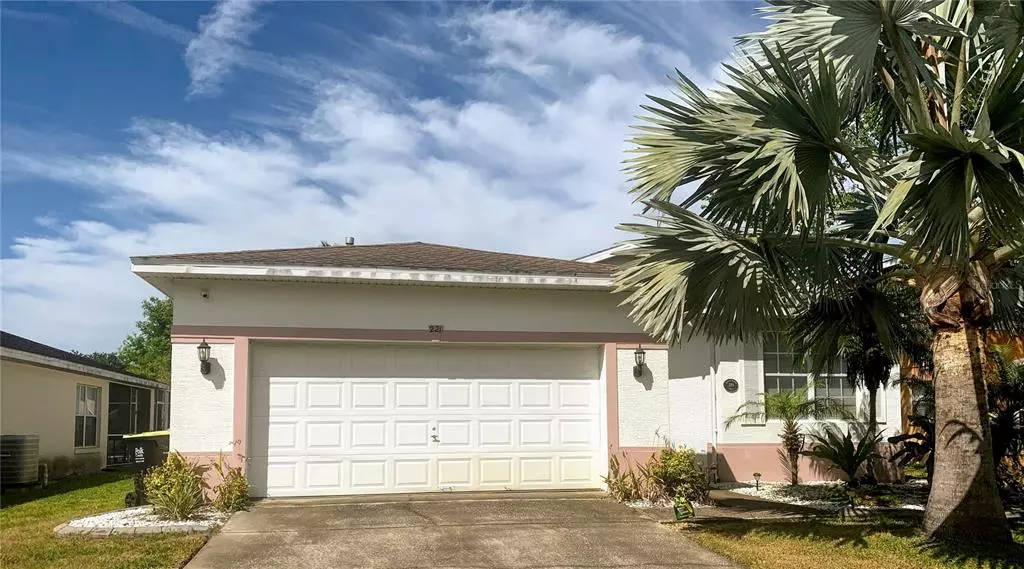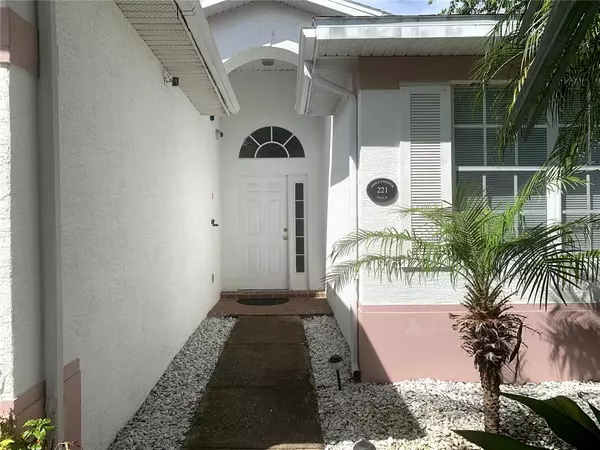$299,995
$290,000
3.4%For more information regarding the value of a property, please contact us for a free consultation.
221 BALMORAL CT Davenport, FL 33896
4 Beds
3 Baths
1,817 SqFt
Key Details
Sold Price $299,995
Property Type Single Family Home
Sub Type Single Family Residence
Listing Status Sold
Purchase Type For Sale
Square Footage 1,817 sqft
Price per Sqft $165
Subdivision Ashley Manor
MLS Listing ID R4904844
Sold Date 08/03/21
Bedrooms 4
Full Baths 3
Construction Status Appraisal,Financing,Inspections
HOA Fees $25/ann
HOA Y/N Yes
Year Built 2000
Annual Tax Amount $3,323
Lot Size 7,405 Sqft
Acres 0.17
Lot Dimensions 55x134
Property Description
This beautiful single story Ashley Manor home is a fantastic opportunity for the savvy investor. Picture yourself watching one of the many beautiful Florida Sunsets from your Private west facing Pool deck sipping on an ice cold drink and overlooking conservation, this home is a great vacation villa, and would be equally suited as a primary residence. All this awaits you in this four bedroom three bath home situated in the small enclave of Ashley Manor of just 27 homes. Conveniently located only minutes from Walt Disney World, Universal Studios and Sea World Adventure parks and near to shopping, restaurants, and local schools. Ease of access to major routes reduces travel times to both Gulf and Space coast beaches. Just 10 minutes from Disney, this home is set up as an excellent rental property and INCLUDES ALL THE CONTENTS & FURNISHINGS Come and see it soon, because this home will not be available for long. MULTIPLE OFFER SITUATION - DEADLINE FOR OFFERS IS 6/18 AT 5PM ET
Location
State FL
County Polk
Community Ashley Manor
Interior
Interior Features Cathedral Ceiling(s)
Heating Electric
Cooling Central Air
Flooring Carpet, Ceramic Tile
Fireplace false
Appliance Dishwasher, Disposal, Dryer, Electric Water Heater, Microwave, Range, Refrigerator, Washer
Exterior
Exterior Feature Irrigation System, Lighting, Rain Gutters, Sidewalk, Sliding Doors
Garage Driveway
Garage Spaces 2.0
Pool Deck, Gunite, Heated, In Ground, Lighting, Screen Enclosure
Utilities Available Electricity Connected, Sewer Connected, Water Connected
Waterfront true
Waterfront Description Pond
View Y/N 1
Water Access 1
Water Access Desc Pond
View Pool
Roof Type Shingle
Attached Garage true
Garage true
Private Pool Yes
Building
Lot Description Cul-De-Sac, Paved
Story 1
Entry Level One
Foundation Slab
Lot Size Range 0 to less than 1/4
Sewer Public Sewer
Water Public
Structure Type Block,Stucco
New Construction false
Construction Status Appraisal,Financing,Inspections
Schools
Elementary Schools Loughman Oaks Elem
Middle Schools Citrus Ridge
High Schools Ridge Community Senior High
Others
Pets Allowed Number Limit
Senior Community No
Ownership Fee Simple
Monthly Total Fees $25
Acceptable Financing Cash, Conventional, FHA, VA Loan
Membership Fee Required Required
Listing Terms Cash, Conventional, FHA, VA Loan
Num of Pet 2
Special Listing Condition None
Read Less
Want to know what your home might be worth? Contact us for a FREE valuation!

Our team is ready to help you sell your home for the highest possible price ASAP

© 2024 My Florida Regional MLS DBA Stellar MLS. All Rights Reserved.
Bought with LA ROSA REALTY PREMIER LLC






