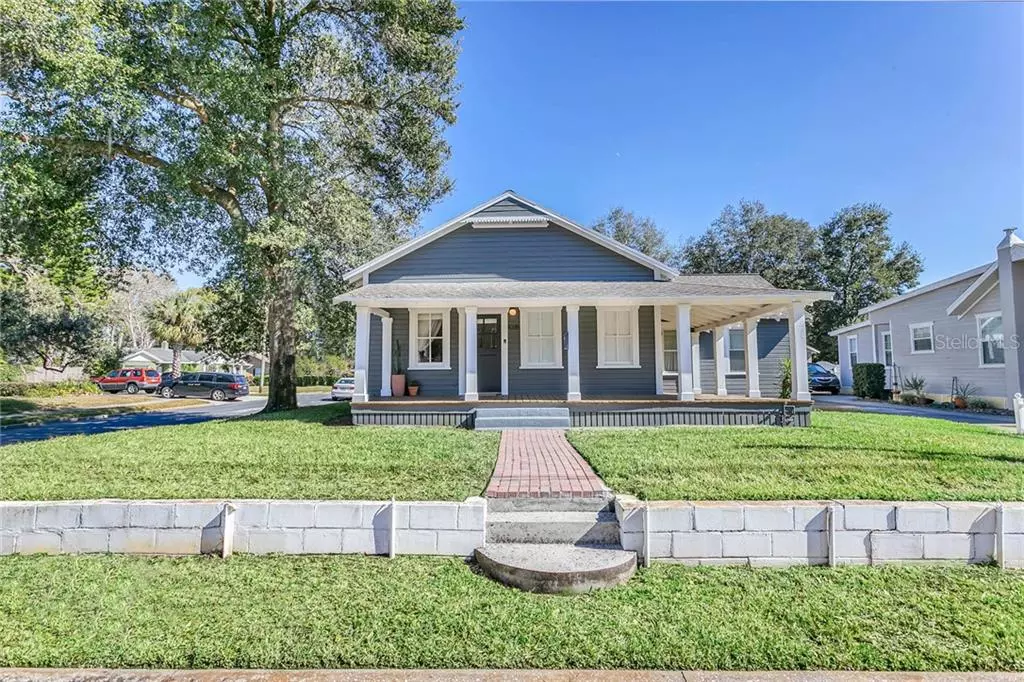$525,000
$509,000
3.1%For more information regarding the value of a property, please contact us for a free consultation.
1035 N HAMPTON AVE Orlando, FL 32803
3 Beds
2 Baths
1,757 SqFt
Key Details
Sold Price $525,000
Property Type Single Family Home
Sub Type Single Family Residence
Listing Status Sold
Purchase Type For Sale
Square Footage 1,757 sqft
Price per Sqft $298
Subdivision L L Paynes Sub
MLS Listing ID O5921542
Sold Date 03/31/21
Bedrooms 3
Full Baths 2
Construction Status Inspections
HOA Y/N No
Year Built 1915
Annual Tax Amount $5,803
Lot Size 10,454 Sqft
Acres 0.24
Lot Dimensions 57x194
Property Description
Absolutely beautiful, renovated 3-bedroom, 2-bath home on an oversized lot with character, charm, updates and location second to none. Large master bedroom with renovated master bath en-suite and walk-in closet. All rooms are large and bright with natural lighting. Wraparound front porch adding to lovely curb appeal and incredible backyard. Recently built expansive covered rear deck with privacy wall overlooking large fenced yard with additional detached storage shed and private parking. Inside this home, you will find solid wood floors throughout, 10-foot ceilings, bright and updated kitchen with farmhouse sink adjacent to the inside utility/laundry area with built-up counter and storage space. Crown molding and extra-sized baseboards, large bathrooms and walk-in closets. Zoned Audubon Park K-8. Located in Colonialtown and a short distance to Leu Gardens, East End Market and Mills Park shopping and restaurants. Move-in ready.
Location
State FL
County Orange
Community L L Paynes Sub
Zoning R-1A/T/SP/
Rooms
Other Rooms Attic, Great Room, Inside Utility, Storage Rooms
Interior
Interior Features Built-in Features, Ceiling Fans(s), Crown Molding, Eat-in Kitchen, Living Room/Dining Room Combo, Walk-In Closet(s), Window Treatments
Heating Central, Electric
Cooling Central Air
Flooring Reclaimed Wood, Wood
Furnishings Unfurnished
Fireplace false
Appliance Dishwasher, Disposal, Dryer, Electric Water Heater, Exhaust Fan, Range, Range Hood, Refrigerator, Washer
Laundry Inside
Exterior
Exterior Feature Fence, Irrigation System, Lighting, Sprinkler Metered, Storage
Garage Boat, Driveway, None, Parking Pad
Utilities Available Cable Available, Cable Connected, Electricity Connected, Public, Street Lights
Roof Type Shingle
Porch Covered, Deck, Front Porch, Patio, Porch, Rear Porch
Garage false
Private Pool No
Building
Lot Description Corner Lot, City Limits, Level, Oversized Lot
Entry Level One
Foundation Crawlspace
Lot Size Range 0 to less than 1/4
Sewer Public Sewer
Water Public
Architectural Style Bungalow
Structure Type Wood Frame
New Construction false
Construction Status Inspections
Schools
Elementary Schools Audubon Park K-8
Middle Schools Audubon Park K-8
High Schools Edgewater High
Others
Pets Allowed Yes
HOA Fee Include None
Senior Community No
Ownership Fee Simple
Acceptable Financing Cash, Conventional
Membership Fee Required None
Listing Terms Cash, Conventional
Special Listing Condition None
Read Less
Want to know what your home might be worth? Contact us for a FREE valuation!

Our team is ready to help you sell your home for the highest possible price ASAP

© 2024 My Florida Regional MLS DBA Stellar MLS. All Rights Reserved.
Bought with NEXTHOME LOTT PREMIER REALTY






