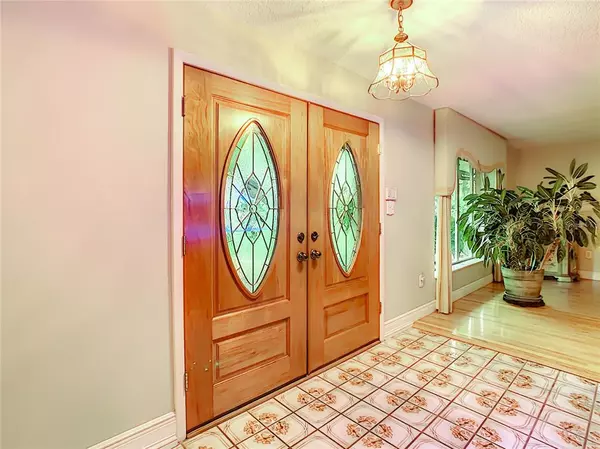$586,000
$610,000
3.9%For more information regarding the value of a property, please contact us for a free consultation.
2305 SE 8TH ST Ocala, FL 34471
6 Beds
5 Baths
4,871 SqFt
Key Details
Sold Price $586,000
Property Type Single Family Home
Sub Type Single Family Residence
Listing Status Sold
Purchase Type For Sale
Square Footage 4,871 sqft
Price per Sqft $120
Subdivision Woodfields Un 07
MLS Listing ID OM620884
Sold Date 10/29/21
Bedrooms 6
Full Baths 3
Half Baths 2
Construction Status Appraisal,Financing,Inspections
HOA Y/N No
Year Built 1966
Annual Tax Amount $5,381
Lot Size 0.650 Acres
Acres 0.65
Lot Dimensions 132x214
Property Description
REDUCED $40,000! LOCATION- LOCATION- LOCATION... ... Just a golf cart ride to downtown Ocala, this spacious pool home has 6 bedrooms, 3 full baths, 2 half baths, and is nestled under beautiful oaks in the sought after neighborhood of Woodfields. The kitchen features wood cabinets with center island and surrounded by granite countertops. This open expansive floor plan features a family room w/gas fireplace and sliders to the outdoor courtyard area. Also boasts a huge great room with built-in cabinets and bar. Master suite features bath with double vanity and walk-in shower. Two of the guest bedrooms share bathroom, fourth bedroom on opposite side of home and has its own ensuite bath. Additional bonus room is perfect for a large home office or a game room. Extras include newer (2) AO Smith gas hot water heaters, GENERAC whole house generator, outside webber gas grill, and has a well used for irrigation and pool. This home is designed for a large family, is great for entertaining, and has a beautifully landscaped back yard around a gorgeous pool with waterfall, and outdoor kitchen area! Desirable location close to all amenities - hospitals, shopping, restaurants, downtown. Many possibilities, LOTS of room, POOL and on a beautiful oversized lot!
Location
State FL
County Marion
Community Woodfields Un 07
Zoning R1
Rooms
Other Rooms Breakfast Room Separate, Den/Library/Office, Formal Living Room Separate, Great Room, Inside Utility
Interior
Interior Features Ceiling Fans(s), Eat-in Kitchen, Master Bedroom Main Floor, Split Bedroom, Stone Counters, Walk-In Closet(s), Wet Bar
Heating Central
Cooling Central Air
Flooring Carpet, Ceramic Tile, Tile, Wood
Fireplaces Type Gas
Fireplace true
Appliance Built-In Oven, Cooktop, Dishwasher, Dryer, Freezer, Gas Water Heater, Range, Refrigerator, Washer
Laundry Laundry Room
Exterior
Exterior Feature Irrigation System, Outdoor Kitchen
Garage Spaces 2.0
Pool In Ground, Outside Bath Access
Community Features Golf Carts OK
Utilities Available Electricity Connected
Roof Type Shingle
Porch Covered, Patio
Attached Garage true
Garage true
Private Pool Yes
Building
Story 1
Entry Level One
Foundation Slab
Lot Size Range 1/2 to less than 1
Sewer Public Sewer
Water Public
Structure Type Brick
New Construction false
Construction Status Appraisal,Financing,Inspections
Schools
Elementary Schools Eighth Street Elem. School
Middle Schools Osceola Middle School
High Schools Forest High School
Others
Senior Community No
Ownership Fee Simple
Acceptable Financing Cash, Conventional, VA Loan
Listing Terms Cash, Conventional, VA Loan
Special Listing Condition None
Read Less
Want to know what your home might be worth? Contact us for a FREE valuation!

Our team is ready to help you sell your home for the highest possible price ASAP

© 2024 My Florida Regional MLS DBA Stellar MLS. All Rights Reserved.
Bought with FONTANA REALTY EAST OCALA






