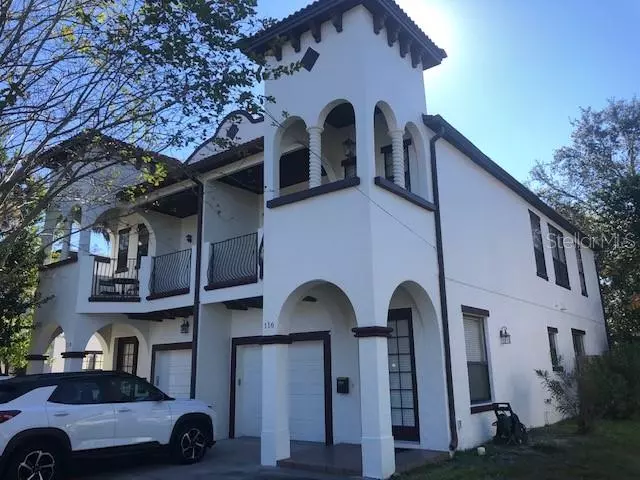$800,000
$799,000
0.1%For more information regarding the value of a property, please contact us for a free consultation.
116 E ESTHER ST Orlando, FL 32806
3,322 SqFt
Key Details
Sold Price $800,000
Property Type Multi-Family
Sub Type Duplex
Listing Status Sold
Purchase Type For Sale
Square Footage 3,322 sqft
Price per Sqft $240
Subdivision Miranda Villas
MLS Listing ID O5988270
Sold Date 01/04/22
Construction Status Inspections
HOA Y/N No
Year Built 2008
Annual Tax Amount $7,897
Lot Size 6,969 Sqft
Acres 0.16
Lot Dimensions 50 x 136
Property Description
A Great Investment Opportunity, Location! Location! Location, Enjoy Urban living at Orlando SODO District. A side-by-side nicely built Duplex with high end finishings is available for sale. It can be jointly sold as 1 bulk sale together with the Duplex on the same side of the street address 114 Esther Rd (Both Duplexes have have a total of 4 rented townhouses). Each has a separate entrance and have own Car Garage. Surrounded by high value real estate properties streets. 3 Bedrooms 2.5 Bath with private washer & dryer at each half Duplex. Separate entrances and separate Garages. Duplexes are 1/2 mile from ORMC and a walking distance from Downtown Orlando and near by many restaurants and interest areas. Has excellent public schools. Easy access to interstate I-4. Orlando International Airport and the main Orlando famous attractions are about 20-30 mins drive. Call for more Details. And you may schedule a private showing to explore more about this great property to enjoy living at and/or benefit from the generated income All 4 half Duplexes Townhouses are leased .
Location
State FL
County Orange
Community Miranda Villas
Zoning R-2A/T/SP
Interior
Interior Features High Ceilings, Open Floorplan
Heating Central, Electric
Cooling Central Air
Furnishings Unfurnished
Fireplace false
Appliance Dishwasher, Dryer, Electric Water Heater, Microwave, Range, Refrigerator, Washer
Laundry Laundry Room
Exterior
Exterior Feature Balcony
Garage Spaces 2.0
Utilities Available Cable Available, Electricity Available, Phone Available, Sewer Available, Water Available
Waterfront false
Roof Type Shingle
Attached Garage true
Garage true
Private Pool No
Building
Lot Description City Limits
Entry Level Two
Foundation Slab
Lot Size Range 0 to less than 1/4
Sewer Public Sewer
Water Public
Structure Type Block,Concrete
New Construction false
Construction Status Inspections
Schools
Elementary Schools Blankner Elem
Middle Schools Blankner School (K-8)
High Schools Boone High
Others
Senior Community No
Ownership Fee Simple
Special Listing Condition None
Read Less
Want to know what your home might be worth? Contact us for a FREE valuation!

Our team is ready to help you sell your home for the highest possible price ASAP

© 2024 My Florida Regional MLS DBA Stellar MLS. All Rights Reserved.
Bought with HENRY ELI REAL ESTATE LLC






