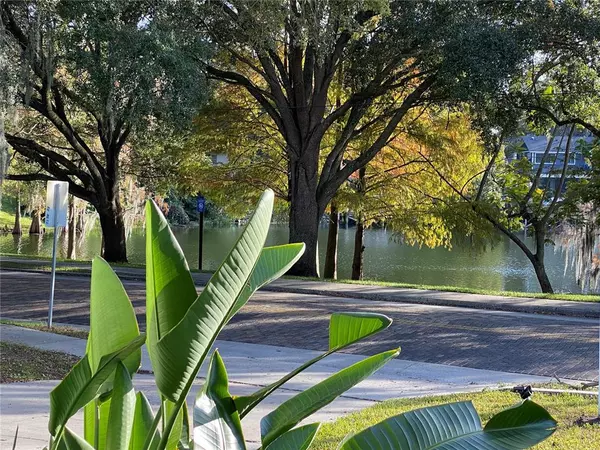$373,000
$399,000
6.5%For more information regarding the value of a property, please contact us for a free consultation.
1539 BRIERCLIFF DR Orlando, FL 32806
3 Beds
2 Baths
1,320 SqFt
Key Details
Sold Price $373,000
Property Type Single Family Home
Sub Type Single Family Residence
Listing Status Sold
Purchase Type For Sale
Square Footage 1,320 sqft
Price per Sqft $282
Subdivision Lancaster Place Jones
MLS Listing ID O5989691
Sold Date 01/14/22
Bedrooms 3
Full Baths 2
Construction Status Appraisal,Financing,Inspections
HOA Y/N No
Year Built 1960
Annual Tax Amount $5,013
Lot Size 7,405 Sqft
Acres 0.17
Property Description
This beautiful home is located on a brick street overlooking Lake Lancaster in Delaney Park- one of the most desirable downtown neighborhoods! Enjoy lake views from your front porch and fishing, kayaking and paddle boarding on Lake Lancaster! You will love the open floor plan and terrazzo floors! The master bedroom has an en suite bathroom. There is a screened back porch for additional outdoor living space plus a spacious, fenced backyard. Additional features include an attached garage, security system, natural gas (range, heating, water heater). Zoned for A-rated Blankner K-8 and Boone HS. This wonderful downtown location cannot be beat! Close to ORMC/Arnold Palmer, SODO, Dr Phillips Performing Arts Center, Lake Davis, Thornton Park. Plus you can walk to the playground, baseball fields and tennis courts at Delaney Park!
Location
State FL
County Orange
Community Lancaster Place Jones
Zoning R-1A/T
Interior
Interior Features Ceiling Fans(s), Kitchen/Family Room Combo, Living Room/Dining Room Combo, Master Bedroom Main Floor, Open Floorplan
Heating Natural Gas
Cooling Central Air
Flooring Terrazzo, Tile
Fireplace false
Appliance Dishwasher, Gas Water Heater, Microwave, Range, Refrigerator, Washer
Laundry In Garage
Exterior
Exterior Feature Fence, Rain Gutters
Garage Driveway, Garage Door Opener
Garage Spaces 1.0
Community Features Fishing, Park, Playground, Tennis Courts, Water Access
Utilities Available Electricity Available, Electricity Connected, Natural Gas Available, Natural Gas Connected, Sewer Available, Sewer Connected, Water Available, Water Connected
Waterfront false
View Y/N 1
View Water
Roof Type Other,Shingle
Porch Covered, Front Porch, Patio, Rear Porch, Screened
Attached Garage true
Garage true
Private Pool No
Building
Lot Description City Limits, Street Brick
Entry Level One
Foundation Slab
Lot Size Range 0 to less than 1/4
Sewer Public Sewer
Water Public
Structure Type Block
New Construction false
Construction Status Appraisal,Financing,Inspections
Schools
Elementary Schools Blankner Elem
Middle Schools Blankner School (K-8)
High Schools Boone High
Others
Senior Community No
Ownership Fee Simple
Acceptable Financing Cash, Conventional
Listing Terms Cash, Conventional
Special Listing Condition None
Read Less
Want to know what your home might be worth? Contact us for a FREE valuation!

Our team is ready to help you sell your home for the highest possible price ASAP

© 2024 My Florida Regional MLS DBA Stellar MLS. All Rights Reserved.
Bought with KELLER WILLIAMS REALTY AT THE PARKS






