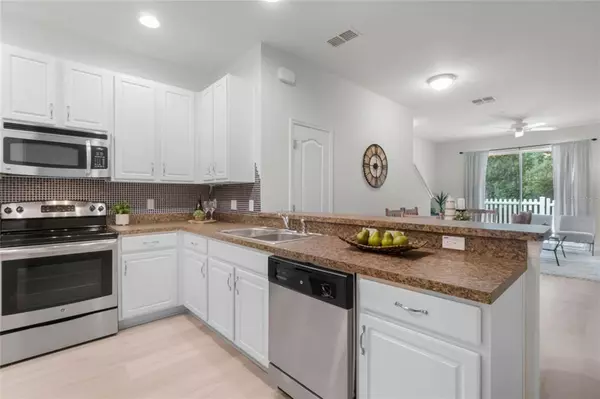$329,000
$375,000
12.3%For more information regarding the value of a property, please contact us for a free consultation.
8154 SERENITY SPRING DR #2304 Windermere, FL 34786
3 Beds
3 Baths
1,512 SqFt
Key Details
Sold Price $329,000
Property Type Condo
Sub Type Condominium
Listing Status Sold
Purchase Type For Sale
Square Footage 1,512 sqft
Price per Sqft $217
Subdivision Oasis Cove
MLS Listing ID O6014206
Sold Date 05/27/22
Bedrooms 3
Full Baths 2
Half Baths 1
Condo Fees $426
Construction Status Inspections
HOA Y/N No
Year Built 2013
Annual Tax Amount $2,876
Lot Size 871 Sqft
Acres 0.02
Property Description
LOCATION, LOCATION, LOCATION! Move right into this popular WINDERMERE GATED Oasis Cove 3 bedrooms 2.5 bathroom, CONSERVATION view home with private FENCED lanai! Brand NEW LUXURY VINYL PLANK throughout entire downstairs and brand NEW CARPET upstairs. STAINLESS STEEEL APPLIANCES, move in ready condo/townhome in OASIS COVE COMMUNITY which includes a refreshing resort style swimming pool, clubhouse, playground, trails around the lake, fitness center and playground. MONTHLY HOA ALSO INCLUDES WATER, PREMIUM CABLE, INTERNET, GATE ACCESS, HOA MANAGER ON SITE, exterior pest control, building and roof maintenance, LAWN CARE AND MAINTENANCE. Close proximity to Disney, Universal, Sea World, popular Hamlin area Cineopolis, Ford's Garage, Bosphorous and easy access to highways, restaurants and shopping, entertainment, etc. Enjoy the lifestyle you've been dreaming of with this low maintenance. Serene beauty of trees and nature. Buyer to verify measurements, taxes, HOA, schools and any MLS information. Don't delay, call today and make this home your dream come true!
Location
State FL
County Orange
Community Oasis Cove
Zoning 0400
Interior
Interior Features Ceiling Fans(s), Dormitorio Principal Arriba, Solid Surface Counters, Thermostat, Window Treatments
Heating Electric
Cooling Central Air
Flooring Carpet, Ceramic Tile, Laminate
Fireplace false
Appliance Cooktop, Dishwasher, Disposal, Dryer, Electric Water Heater, Microwave, Range, Refrigerator, Washer
Laundry Inside
Exterior
Exterior Feature Fence, Irrigation System, Lighting, Sidewalk, Sliding Doors
Garage Driveway, Guest, Open
Garage Spaces 1.0
Fence Vinyl
Community Features Deed Restrictions, Fishing, Fitness Center, Gated, Irrigation-Reclaimed Water, Playground, Pool, Sidewalks, Waterfront
Utilities Available Cable Connected, Electricity Connected, Phone Available, Public, Sewer Connected, Street Lights, Water Connected
Amenities Available Cable TV, Clubhouse, Fitness Center, Gated, Maintenance, Park, Playground, Pool, Recreation Facilities, Trail(s)
View Trees/Woods
Roof Type Shingle
Porch Covered, Front Porch
Attached Garage true
Garage true
Private Pool No
Building
Lot Description Conservation Area, Sidewalk, Paved
Story 2
Entry Level Two
Foundation Slab
Sewer Public Sewer
Water Public
Structure Type Block, Wood Frame
New Construction false
Construction Status Inspections
Others
Pets Allowed Yes
HOA Fee Include Cable TV, Common Area Taxes, Pool, Escrow Reserves Fund, Insurance, Internet, Maintenance Structure, Maintenance Grounds, Maintenance, Management, Pest Control, Pool, Private Road, Recreational Facilities, Sewer, Trash, Water
Senior Community No
Pet Size Large (61-100 Lbs.)
Ownership Condominium
Monthly Total Fees $426
Acceptable Financing Cash, Conventional, FHA, VA Loan
Membership Fee Required Required
Listing Terms Cash, Conventional, FHA, VA Loan
Special Listing Condition None
Read Less
Want to know what your home might be worth? Contact us for a FREE valuation!

Our team is ready to help you sell your home for the highest possible price ASAP

© 2024 My Florida Regional MLS DBA Stellar MLS. All Rights Reserved.
Bought with KELLER WILLIAMS REALTY AT THE LAKES






