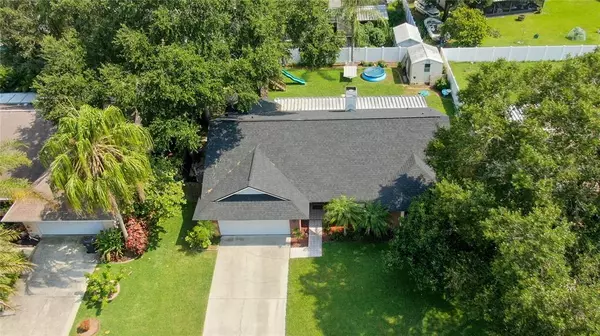$383,000
$374,000
2.4%For more information regarding the value of a property, please contact us for a free consultation.
1616 DUSTY ROSE LN Brandon, FL 33510
3 Beds
2 Baths
1,598 SqFt
Key Details
Sold Price $383,000
Property Type Single Family Home
Sub Type Single Family Residence
Listing Status Sold
Purchase Type For Sale
Square Footage 1,598 sqft
Price per Sqft $239
Subdivision Lakeview Village
MLS Listing ID U8167237
Sold Date 08/12/22
Bedrooms 3
Full Baths 2
Construction Status Financing,Inspections
HOA Fees $12/ann
HOA Y/N Yes
Originating Board Stellar MLS
Year Built 1990
Annual Tax Amount $2,936
Lot Size 8,712 Sqft
Acres 0.2
Lot Dimensions 78x110
Property Description
Looking for a move-in ready home where ALL MAJOR TICKET ITEMS HAVE BEEN REPLACED? Look no further! This beautiful home has updates that will save you money, including the dryer (2022), 2021 dishwasher (2021), ROOF (2019), water heater (2017), and AC unit (2017). As soon as you walk through the front door, you are greeted by an open concept great room with a wood-burning fireplace and three sliding glass doors that pocket into the wall. The beautiful dark wood-look laminate flooring can be found throughout all major walkways of the home. The kitchen has white-colored cabinets, granite countertops, and all stainless-steel appliances. The dinette has views of the backyard while allowing you to remain part of the action inside. There is also plenty of space to put a traditional dining table between the kitchen and great room. You'll find all bedrooms tucked away on the right side of the home, perfect for escaping after a long day. The owner's suite is illuminated with natural light through the sliding glass doors that offer access to the screened in lanai. It is large enough to accommodate a desk. The bathroom has a private water closet and an expansive walk-in closet. The other two rooms are spacious and come equipped with ceiling fans. The shared bathroom has plenty of counter space and a shower/tub combo. Step through the sliding doors to the OVERSIZED SCREENED-IN LANAI. This expansive outdoor space is perfect for enjoying the outdoors while remaining protected from mosquitoes. The backyard has a shed, playground, and jungle gym, all of which CONVEY. The shed has electricity with a functioning overhead light and electrical outlets. The property is FULLY FENCED and has partial gutters. The home is located a short drive away from shopping, dining, nature parks, medical facilities, downtown Tampa, and MacDill Air Force Base. Close proximity to I-75 and I-4 allows you to be on your way to your destination in minutes.
Location
State FL
County Hillsborough
Community Lakeview Village
Zoning PD/PD
Rooms
Other Rooms Great Room
Interior
Interior Features Ceiling Fans(s), Eat-in Kitchen, Master Bedroom Main Floor, Open Floorplan, Thermostat, Walk-In Closet(s)
Heating Central, Electric
Cooling Central Air
Flooring Carpet, Ceramic Tile, Laminate
Fireplaces Type Family Room, Wood Burning
Furnishings Unfurnished
Fireplace true
Appliance Dishwasher, Disposal, Dryer, Electric Water Heater, Exhaust Fan, Refrigerator, Washer
Laundry In Garage
Exterior
Exterior Feature Irrigation System, Lighting, Sidewalk
Garage Driveway, Garage Door Opener
Garage Spaces 2.0
Fence Fenced
Community Features Deed Restrictions
Utilities Available Cable Connected, Electricity Connected, Sewer Connected, Underground Utilities, Water Connected
Waterfront false
Roof Type Shingle
Porch Covered, Rear Porch, Screened
Attached Garage true
Garage true
Private Pool No
Building
Lot Description City Limits, In County, Sidewalk
Entry Level One
Foundation Slab
Lot Size Range 0 to less than 1/4
Sewer Public Sewer
Water Public
Architectural Style Contemporary
Structure Type Brick, Concrete, Stucco
New Construction false
Construction Status Financing,Inspections
Schools
Elementary Schools Limona-Hb
Middle Schools Mclane-Hb
High Schools Brandon-Hb
Others
Pets Allowed Yes
Senior Community No
Ownership Fee Simple
Monthly Total Fees $12
Acceptable Financing Cash, Conventional, FHA, VA Loan
Membership Fee Required Required
Listing Terms Cash, Conventional, FHA, VA Loan
Special Listing Condition None
Read Less
Want to know what your home might be worth? Contact us for a FREE valuation!

Our team is ready to help you sell your home for the highest possible price ASAP

© 2024 My Florida Regional MLS DBA Stellar MLS. All Rights Reserved.
Bought with COMPASS FLORIDA LLC






