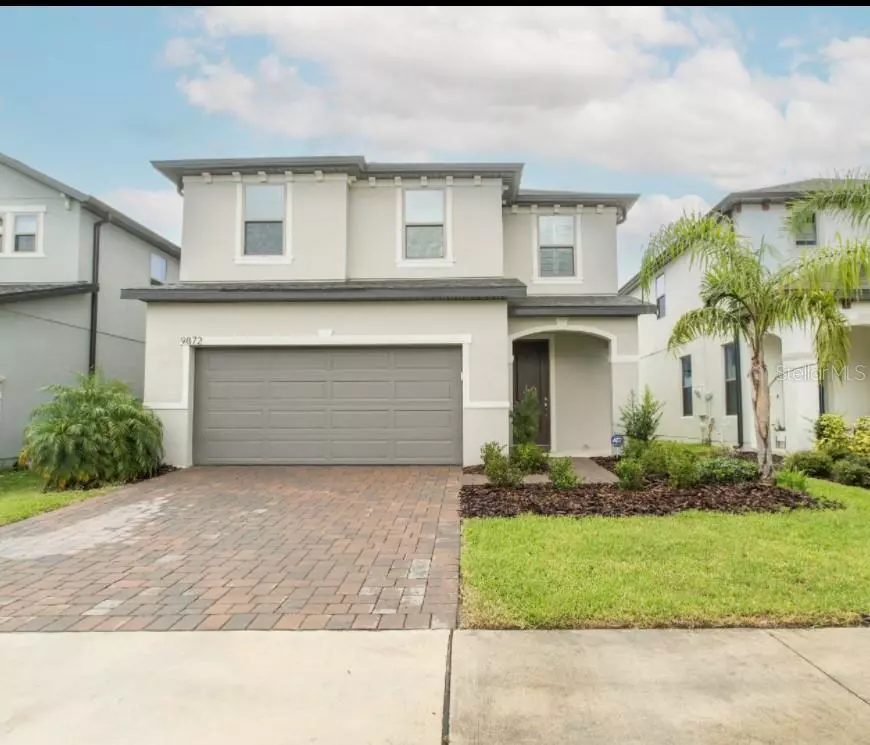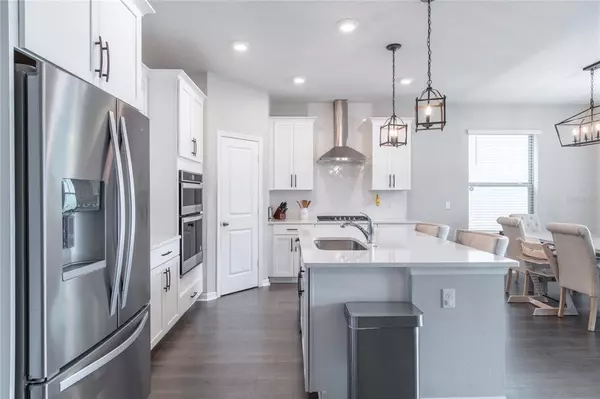$520,000
$545,000
4.6%For more information regarding the value of a property, please contact us for a free consultation.
9872 AUREA MOSS LN Orlando, FL 32832
4 Beds
3 Baths
1,948 SqFt
Key Details
Sold Price $520,000
Property Type Single Family Home
Sub Type Single Family Residence
Listing Status Sold
Purchase Type For Sale
Square Footage 1,948 sqft
Price per Sqft $266
Subdivision Moss Park Preserve Ph 2
MLS Listing ID O6039031
Sold Date 09/19/22
Bedrooms 4
Full Baths 2
Half Baths 1
Construction Status Financing,Inspections
HOA Fees $118/qua
HOA Y/N Yes
Originating Board Stellar MLS
Year Built 2020
Annual Tax Amount $4,080
Lot Size 4,791 Sqft
Acres 0.11
Property Description
Welcome home to this gorgeous two-story, 4 bedroom and 2.5-bathroom home in the highly sought out Moss Park Preserve Community! This stunning 2020 single-family home features a contemporary open floor concept with up to $32,000 in upgrades from the base model! Upgrades include beautiful wood flooring throughout the entire first floor, gourmet kitchen including gorgeous 42” cabinetry, quartz countertops with a huge center Island perfect for gathering family and friends during meals or game nights! Stainless Steel Whirlpool Appliances with natural gas stove, and large walk-In Pantry, upgraded lighting and more! Dining area provides as formal or casual dining space with tons of natural light and views to the oversized newly fenced in backyard, a perfect canvas for creating a true Florida oasis! Upstairs you will find your lovely owners’ spacious suite offering a large walk-in closet, an ensuite bath with dual sinks with granite counters, large soaking tub and walk-in shower tastefully done with designer style features. Also on second floor, find three additional spacious bedrooms to be used to suit everyone’s needs! Enjoy a lap in the recently completely, resort style community pool just a few minutes walk from home! Prime location, minutes from the Medical City, 417, shopping, restaurants, Orlando International Airport, Disney, and less than 45 minutes from the Atlantic Coast and Florida’s beautiful beaches! This one will NOT last!
Location
State FL
County Orange
Community Moss Park Preserve Ph 2
Zoning P-D
Rooms
Other Rooms Attic
Interior
Interior Features Eat-in Kitchen, High Ceilings, Kitchen/Family Room Combo, Solid Surface Counters, Solid Wood Cabinets, Thermostat, Walk-In Closet(s)
Heating Central, Electric
Cooling Central Air
Flooring Carpet, Laminate
Fireplace false
Appliance Dishwasher, Range, Range Hood, Refrigerator
Laundry Inside, Laundry Room
Exterior
Exterior Feature Fence
Garage Driveway, Garage Door Opener
Garage Spaces 2.0
Fence Vinyl
Community Features Park, Playground, Pool
Utilities Available Cable Available, Electricity Available
Amenities Available Park, Playground, Pool
Waterfront false
Roof Type Shingle
Porch Covered, Porch
Attached Garage true
Garage true
Private Pool No
Building
Lot Description Sidewalk, Paved
Entry Level Two
Foundation Slab
Lot Size Range 0 to less than 1/4
Sewer Public Sewer
Water Public
Structure Type Block, Concrete, Stucco
New Construction false
Construction Status Financing,Inspections
Schools
Elementary Schools Moss Park Elementary
Middle Schools Innovation Middle School
High Schools Lake Nona High
Others
Pets Allowed Yes
Senior Community No
Ownership Fee Simple
Monthly Total Fees $118
Acceptable Financing Cash, Conventional, FHA, VA Loan
Membership Fee Required Required
Listing Terms Cash, Conventional, FHA, VA Loan
Special Listing Condition None
Read Less
Want to know what your home might be worth? Contact us for a FREE valuation!

Our team is ready to help you sell your home for the highest possible price ASAP

© 2024 My Florida Regional MLS DBA Stellar MLS. All Rights Reserved.
Bought with KYLIN REALTY LLC






