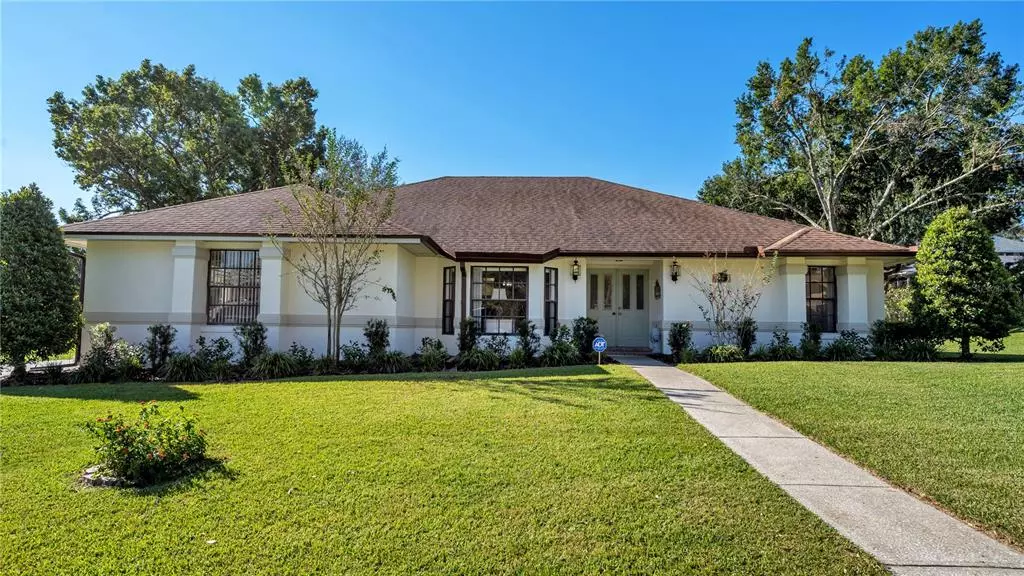$395,000
$399,000
1.0%For more information regarding the value of a property, please contact us for a free consultation.
1973 HIGH VISTA DR Lakeland, FL 33813
4 Beds
2 Baths
2,067 SqFt
Key Details
Sold Price $395,000
Property Type Single Family Home
Sub Type Single Family Residence
Listing Status Sold
Purchase Type For Sale
Square Footage 2,067 sqft
Price per Sqft $191
Subdivision High Vista
MLS Listing ID L4934163
Sold Date 02/03/23
Bedrooms 4
Full Baths 2
Construction Status Financing,Inspections
HOA Fees $33/ann
HOA Y/N Yes
Originating Board Stellar MLS
Year Built 1989
Annual Tax Amount $2,508
Lot Size 0.350 Acres
Acres 0.35
Lot Dimensions 120x128
Property Description
Welcome home to the Florida Lifestyle in this totally remodeled four bedroom/two bath home with an oversized two car garage on a .34 acre lot. Nestled in one of Lakeland's most sought out communities, this home is being offered at thousands below bank appraisal done in October. This home is located within minutes from shopping, restaurants, banks, pharmacies, movie theaters. There is quick access to the Polk County Parkway making commutes easy to Tampa/St. Petersburg and Orlando. This property is situated within an excellent school district and easy commutes to Florida Southern College, Southeastern College and Polk College. Home features a family friendly floorplan with 2,067 square feet of living area and 2978 square feet under roof consisting of entrance foyer, formal living room, formal dining room, family room, breakfast nook and an inside laundry room with stationary tub. The four bedroom split plan consists of spacious master bedroom with a master bath. All four bedrooms have large closets. There is a full hall bath with access to an oversized lanai' There's plenty of room for that dream pool. Living room, family room and master bedroom offer sliding glass doors to a 14' x 32' lanai, with marine carpeting, which is under main roof of the home. The spacious lanai offers views of a beautiful garden area and the back yard. In 2021 the Owners completely remodeled home including: both bathrooms have new granite countertops, new toilets, new faucets and frameless shower doors; kitchen with granite countertops, new sink, new faucets and new disposal; GE stainless steel appliances; new paint inside and outside; all floors are new with easy to maintain luxury planking or tile; new gutter and facia; backyard is totally fenced; new irrigation system; ss. vented cooking hood and sink in lanai; updated LED lighting and window treatments; totally updated landscape package; Miami/Dade hurricane approved Tiny House featuring 2 x 4 walls; engineered roof trusses and electric; a fenced enclosed gardening and potting in rear; roof was replaced in 2018. Call for your private tour so I can show you all this home has to offer. All listing information is deemed reliable but not guaranteed and should be independently verified through personal inspection by appropriate professionals. All measurements and HOA information to be verified by Buyer and Buyer's Agent.
Location
State FL
County Polk
Community High Vista
Rooms
Other Rooms Family Room, Formal Dining Room Separate, Formal Living Room Separate, Inside Utility
Interior
Interior Features Ceiling Fans(s), Split Bedroom, Walk-In Closet(s)
Heating Central
Cooling Central Air
Flooring Ceramic Tile, Vinyl
Furnishings Unfurnished
Fireplace false
Appliance Dishwasher, Disposal, Electric Water Heater, Exhaust Fan, Microwave, Range, Refrigerator
Laundry Laundry Room
Exterior
Exterior Feature Irrigation System, Sliding Doors
Garage Spaces 2.0
Utilities Available Cable Available, Electricity Connected
Waterfront false
Roof Type Shingle
Attached Garage true
Garage true
Private Pool No
Building
Story 1
Entry Level One
Foundation Slab
Lot Size Range 1/4 to less than 1/2
Sewer Septic Tank
Water Public
Structure Type Block, Stucco
New Construction false
Construction Status Financing,Inspections
Others
Pets Allowed Breed Restrictions
Senior Community No
Ownership Fee Simple
Monthly Total Fees $33
Acceptable Financing Cash, Conventional, FHA, VA Loan
Membership Fee Required Required
Listing Terms Cash, Conventional, FHA, VA Loan
Special Listing Condition None
Read Less
Want to know what your home might be worth? Contact us for a FREE valuation!

Our team is ready to help you sell your home for the highest possible price ASAP

© 2024 My Florida Regional MLS DBA Stellar MLS. All Rights Reserved.
Bought with KELLER WILLIAMS REALTY SMART






