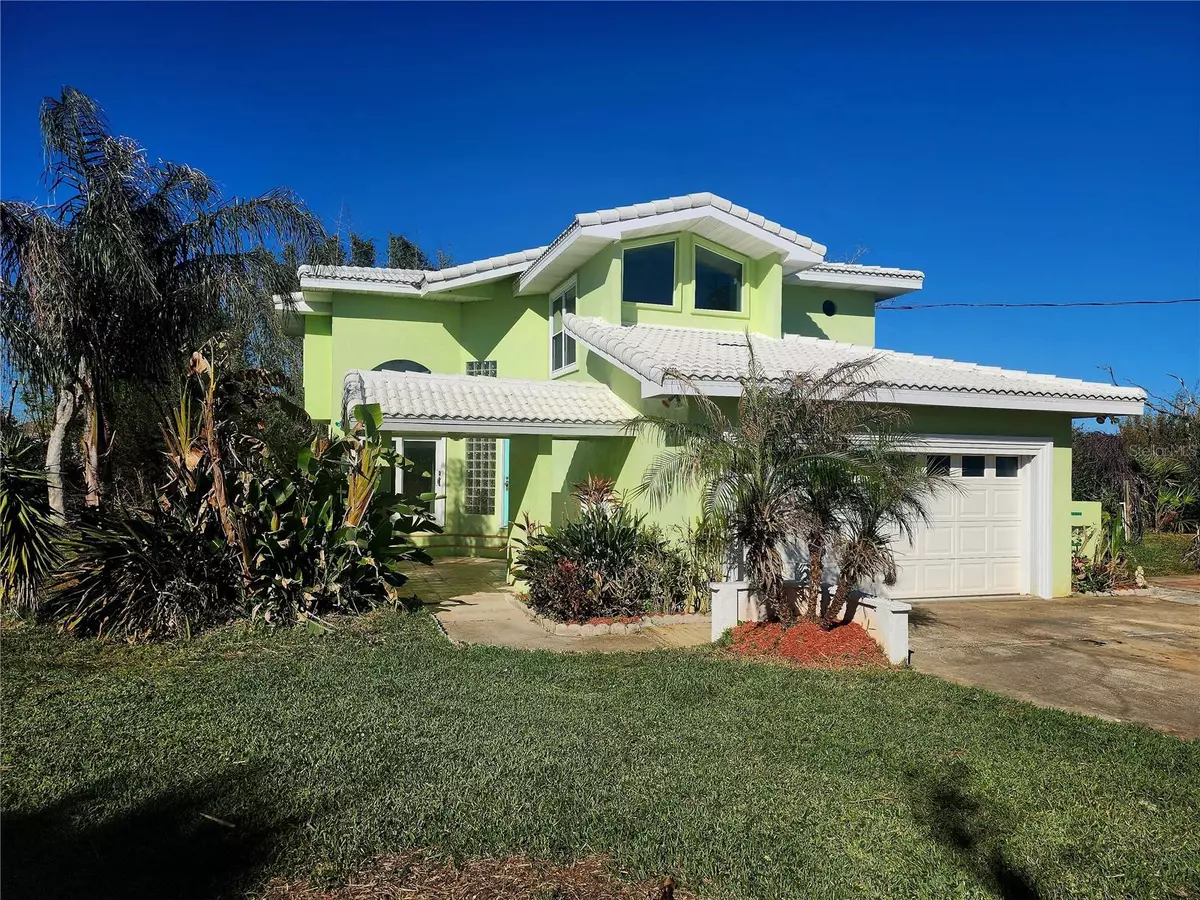$764,970
$849,000
9.9%For more information regarding the value of a property, please contact us for a free consultation.
6500 OLD A1A Palm Coast, FL 32137
3 Beds
2 Baths
2,372 SqFt
Key Details
Sold Price $764,970
Property Type Single Family Home
Sub Type Single Family Residence
Listing Status Sold
Purchase Type For Sale
Square Footage 2,372 sqft
Price per Sqft $322
Subdivision Dupont Estates
MLS Listing ID FC289222
Sold Date 05/02/23
Bedrooms 3
Full Baths 2
HOA Y/N No
Originating Board Stellar MLS
Year Built 1986
Annual Tax Amount $2,584
Lot Size 1.720 Acres
Acres 1.72
Property Description
Finally, a home that offers beachside Florida living in a manner that once was - tons of privacy, soft sea breezes, starlit nights, and NO HOA HASSLES! Situated on a lushly planted, fully fenced 1.7-acre lot, you will enjoy the serenity of your land. Walk to the wide sandy beach or the intracoastal in only minutes!! St. Augustine is only 15 minutes to the north. Bamboo, bougainvillea, sea grape, hibiscus, fruit trees, and more bring to life an alluring tropical oasis. The custom-built residence, situated in the center of the plat, is nothing short of amazing! 3 bedrooms, 2 full baths, 2340 sq. ft. The two-story entry foyer is full of natural light which sparkles forth from a custom etched picture window and then dances across the gleaming hardwood floors which are throughout the main level. The dramatic open staircase is artfully placed and leads to the living quarters on the second level. The wrap-around design of the main level has both an eat-in and formal dining area, galley style kitchen with granite/stainless, large airy sitting room, a lovely full bath with giant walk-in shower, and an ample enclosed Florida room with entry/exit sliders. The owner's area upstairs has 3 beds/1 bath, each with special style, lots of light and windows - you can even catch a glimpse of the ocean from the bath! Laundry is in the 2-car garage. There are 4 appurtenant structures on the property - an art studio which could easily become a mother-in-law suite (plumbing in place), a dojo, a potting/lawn shed and a covered carport. New roof, newer HVAC, plumbing, top quality reverse osmosis water system and more. City water has been approved for the street. Set your appointment today for a personal showing. Paradise awaits!!
Location
State FL
County Flagler
Community Dupont Estates
Zoning DISTRICT 1
Interior
Interior Features Cathedral Ceiling(s), Ceiling Fans(s), Eat-in Kitchen, High Ceilings, L Dining, Master Bedroom Upstairs, Solid Surface Counters, Solid Wood Cabinets, Thermostat, Vaulted Ceiling(s), Walk-In Closet(s), Window Treatments
Heating Heat Pump
Cooling Central Air
Flooring Slate, Tile, Wood
Fireplace false
Appliance Cooktop, Dishwasher, Disposal, Dryer, Electric Water Heater, Kitchen Reverse Osmosis System, Microwave, Range, Refrigerator
Exterior
Exterior Feature Private Mailbox, Sliding Doors, Storage
Garage Spaces 2.0
Utilities Available BB/HS Internet Available, Cable Available, Cable Connected, Electricity Connected, Phone Available
Waterfront false
View Y/N 1
Roof Type Concrete
Attached Garage true
Garage true
Private Pool No
Building
Lot Description Flood Insurance Required
Entry Level Two
Foundation Crawlspace
Lot Size Range 1 to less than 2
Sewer Septic Tank
Water None
Structure Type Stucco, Wood Frame
New Construction false
Others
Senior Community No
Ownership Fee Simple
Acceptable Financing Cash, Conventional, FHA, VA Loan
Listing Terms Cash, Conventional, FHA, VA Loan
Special Listing Condition None
Read Less
Want to know what your home might be worth? Contact us for a FREE valuation!

Our team is ready to help you sell your home for the highest possible price ASAP

© 2024 My Florida Regional MLS DBA Stellar MLS. All Rights Reserved.
Bought with COLDWELL BANKER REALTY






