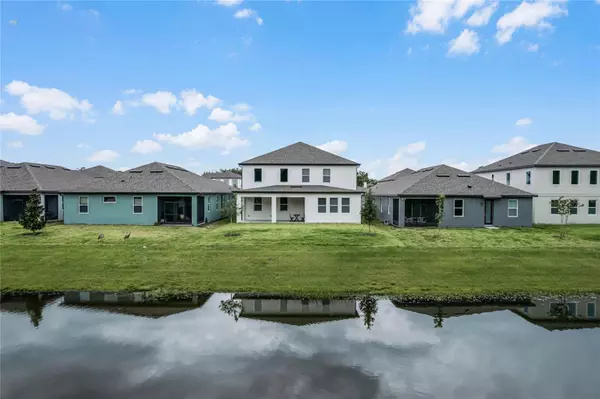$750,000
$750,000
For more information regarding the value of a property, please contact us for a free consultation.
9187 WAVERLY WALK DR Orlando, FL 32817
4 Beds
3 Baths
2,999 SqFt
Key Details
Sold Price $750,000
Property Type Single Family Home
Sub Type Single Family Residence
Listing Status Sold
Purchase Type For Sale
Square Footage 2,999 sqft
Price per Sqft $250
Subdivision Waverly Walk
MLS Listing ID O6120202
Sold Date 07/31/23
Bedrooms 4
Full Baths 3
Construction Status Inspections
HOA Fees $115/mo
HOA Y/N Yes
Originating Board Stellar MLS
Year Built 2023
Annual Tax Amount $546
Lot Size 6,098 Sqft
Acres 0.14
Property Description
Under contract-accepting backup offers. This stunning four-bedroom, three-bathroom Ashton Woods home is a true gem in the heart of Orlando, Florida. Located near the University of Central Florida, shopping, restaurants, and entertainment, this nearly new construction boasts a modern and sleek design with all of the latest upgrades and amenities.
As you enter the home, you are greeted by a spacious and open floor plan that is perfect for entertaining guests or spending time with family. The living room features large windows that allow natural light to flood the space, creating a warm and inviting atmosphere. The kitchen is fully upgraded with stainless steel appliances, quartz countertops, soft close drawers, and a large navy blue island that provides ample space for meal prep and dining. The upgraded additional dining area adds even more space for all to enjoy. Situated off the kitchen and giving a view of the peaceful water in the backyard of the home, this upgraded area is sure to impress. Adjacent to the dining room is an upgraded extended covered lanai providing a quiet space to enjoy the water view and outside nature. This is a great space for outdoor dining or relaxing while enjoying the lush landscaping adding to the overall beauty of the property.
The master bedroom is a true oasis, complete with a luxurious en-suite bathroom that features a soaking tub, separate shower with multiple shower heads, and dual vanities. The other three bedrooms are equally spacious and offer plenty of closet space for storage. The three bathrooms are all beautifully designed with modern fixtures and finishes.
The master and two bedrooms are situated on the second floor and the downstairs bedroom and bathroom provide the privacy for a guest or in-law quarters.
Overall, this four-bedroom, three-bathroom home is a must-see for anyone looking for a modern and fully upgraded home in the heart of Orlando. With its prime location and all the latest features, this home is sure to impress even the most discerning buyer.
Attached is a list of all of the upgrades that make this masterpiece the gem that it is. The premium lot, upgraded elevation, structural additions, interior upgraded vinyl plank flooring, upgraded appliances, cabinetry, fixtures, seamless gutters, shaker crown molding. Upgraded faux wood blinds, upgraded electrical wiring and whole house wireless access points provide you with a move in ready home to call your own.
Location
State FL
County Orange
Community Waverly Walk
Zoning P-D
Rooms
Other Rooms Family Room, Formal Dining Room Separate, Loft
Interior
Interior Features Cathedral Ceiling(s), Crown Molding, High Ceilings, Master Bedroom Upstairs, Open Floorplan, Solid Surface Counters, Solid Wood Cabinets, Thermostat, Walk-In Closet(s), Window Treatments
Heating Central, Electric
Cooling Central Air
Flooring Carpet, Other
Fireplace false
Appliance Built-In Oven, Convection Oven, Cooktop, Dishwasher, Disposal, Dryer, Electric Water Heater, Exhaust Fan, Freezer, Ice Maker, Microwave, Range, Range Hood, Refrigerator, Washer
Laundry Inside, Laundry Room
Exterior
Exterior Feature Irrigation System, Rain Gutters, Sidewalk, Sliding Doors, Sprinkler Metered
Garage Spaces 2.0
Utilities Available Cable Available, Electricity Connected, Public, Sewer Connected, Sprinkler Meter, Street Lights, Underground Utilities, Water Connected
View Y/N 1
Roof Type Shingle
Porch Covered, Enclosed, Front Porch, Rear Porch
Attached Garage true
Garage true
Private Pool No
Building
Entry Level Two
Foundation Slab
Lot Size Range 0 to less than 1/4
Sewer Public Sewer
Water Canal/Lake For Irrigation
Architectural Style Traditional
Structure Type Stucco, Wood Frame, Wood Siding
New Construction false
Construction Status Inspections
Schools
Elementary Schools Riverdale Elem
Middle Schools Corner Lake Middle
High Schools University High
Others
Pets Allowed Yes
Senior Community No
Pet Size Medium (36-60 Lbs.)
Ownership Fee Simple
Monthly Total Fees $115
Acceptable Financing Cash, Conventional, FHA, VA Loan
Membership Fee Required Required
Listing Terms Cash, Conventional, FHA, VA Loan
Num of Pet 3
Special Listing Condition None
Read Less
Want to know what your home might be worth? Contact us for a FREE valuation!

Our team is ready to help you sell your home for the highest possible price ASAP

© 2024 My Florida Regional MLS DBA Stellar MLS. All Rights Reserved.
Bought with KELLER WILLIAMS ADVANTAGE 2 REALTY






