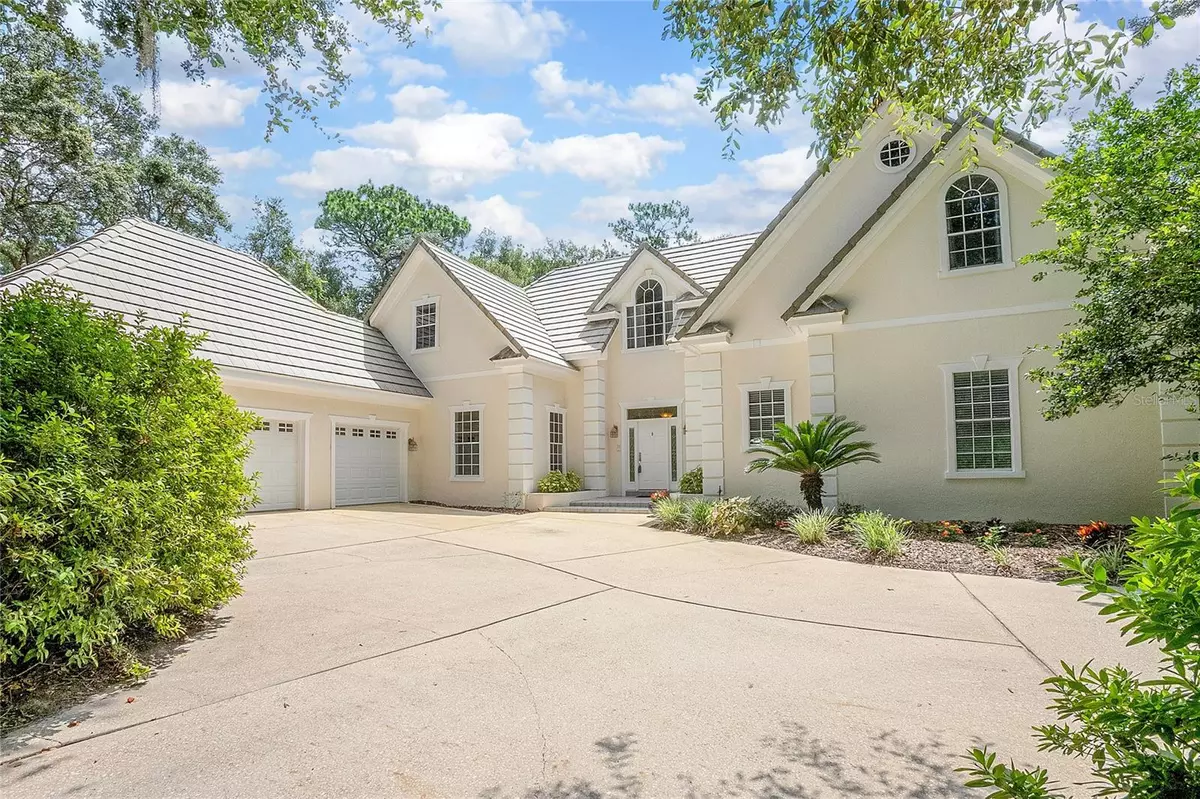$758,900
$758,900
For more information regarding the value of a property, please contact us for a free consultation.
1481 WYNGATE DR Deland, FL 32724
5 Beds
5 Baths
3,820 SqFt
Key Details
Sold Price $758,900
Property Type Single Family Home
Sub Type Single Family Residence
Listing Status Sold
Purchase Type For Sale
Square Footage 3,820 sqft
Price per Sqft $198
Subdivision Westminster Wood
MLS Listing ID V4930949
Sold Date 08/16/23
Bedrooms 5
Full Baths 4
Half Baths 1
HOA Fees $50/ann
HOA Y/N Yes
Originating Board Stellar MLS
Year Built 1989
Annual Tax Amount $4,537
Lot Size 0.920 Acres
Acres 0.92
Lot Dimensions 137x293
Property Description
Under contract-accepting backup offers. EXECUTIVE POOL HOME LOCATED IN WESTMINSTER WOODS ….ONE OF DELAND’S FINEST NEIGHBORHOODS! This retreat is nestled on a beautifully landscape lot that is just under 1 acre and has blooming azaleas at season and orange trees. Once entering this tastefully customized home, you will enter into a grand foyer with views through the Living Room French doors of the beautiful pool and cabana. Downstairs consists of a formal dining room, large kitchen with dinette that is open to the family room complete with gas fireplace, wine bar, built in desk with shelves and French doors leading to the lanai and pool. You will also find a large master suite that includes a 12x21 garden bath and large walk-in closet. Guests will feel right at home with an additional bedroom that has private access to full bathroom. Wonder up the stairs to find two more large bedrooms, a 15 x 11 loft/bonus room and another bedroom with full bathroom – 5 bedrooms and 4 bathrooms located inside this beautiful home. Move the entertainment outside and enjoy summer fun in the salt pool and hot tub – large cabana with ½ bath, two storage closets and room for an outdoor kitchen! Enjoy the picturesque and private views of the serene landscape. This home will exceed all your expectations – plenty of room for the large family or the executive that wants a grand home. Lots of memories to be made here – start making them today!
Location
State FL
County Volusia
Community Westminster Wood
Zoning RES
Rooms
Other Rooms Bonus Room, Breakfast Room Separate, Family Room, Formal Dining Room Separate, Formal Living Room Separate, Inside Utility, Interior In-Law Suite
Interior
Interior Features Built-in Features, Ceiling Fans(s), Crown Molding, Eat-in Kitchen, High Ceilings, Master Bedroom Main Floor, Skylight(s), Solid Wood Cabinets, Walk-In Closet(s), Wet Bar, Window Treatments
Heating Central, Electric, Propane
Cooling Central Air
Flooring Carpet, Ceramic Tile
Fireplaces Type Family Room, Gas
Fireplace true
Appliance Cooktop, Dishwasher, Disposal, Dryer, Electric Water Heater, Microwave, Range, Refrigerator, Washer
Laundry Inside, Laundry Room
Exterior
Exterior Feature French Doors, Irrigation System, Lighting, Rain Gutters
Garage Garage Door Opener
Garage Spaces 3.0
Pool Gunite, Heated, Lighting, Pool Sweep, Salt Water
Utilities Available BB/HS Internet Available, Cable Available
Waterfront false
Roof Type Concrete, Tile
Porch Screened
Attached Garage true
Garage true
Private Pool Yes
Building
Lot Description Landscaped, Oversized Lot
Story 2
Entry Level Two
Foundation Slab
Lot Size Range 1/2 to less than 1
Sewer Septic Tank
Water Public
Structure Type Wood Frame
New Construction false
Schools
Elementary Schools Freedom Elem
Middle Schools Deland Middle
High Schools Deland High
Others
Pets Allowed Yes
Senior Community No
Ownership Fee Simple
Monthly Total Fees $50
Membership Fee Required Required
Special Listing Condition None
Read Less
Want to know what your home might be worth? Contact us for a FREE valuation!

Our team is ready to help you sell your home for the highest possible price ASAP

© 2024 My Florida Regional MLS DBA Stellar MLS. All Rights Reserved.
Bought with TOWN AND COUNTRY REALTY






