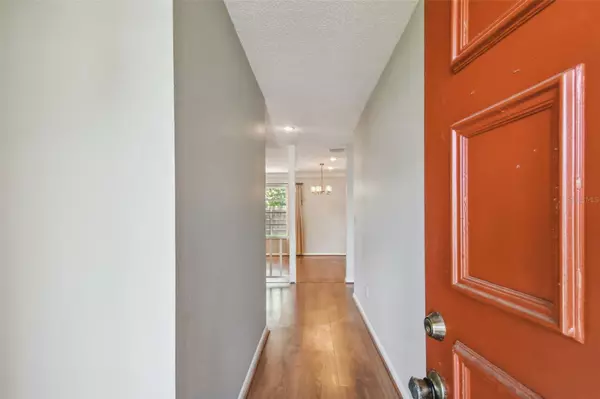$417,000
$389,000
7.2%For more information regarding the value of a property, please contact us for a free consultation.
7920 SOARING TRAIL LN Tampa, FL 33615
3 Beds
2 Baths
1,730 SqFt
Key Details
Sold Price $417,000
Property Type Single Family Home
Sub Type Single Family Residence
Listing Status Sold
Purchase Type For Sale
Square Footage 1,730 sqft
Price per Sqft $241
Subdivision Sandpiper
MLS Listing ID T3461806
Sold Date 12/29/23
Bedrooms 3
Full Baths 2
Construction Status Other Contract Contingencies
HOA Y/N No
Originating Board Stellar MLS
Year Built 1980
Annual Tax Amount $1,737
Lot Size 7,405 Sqft
Acres 0.17
Property Description
Located in the well-established neighborhood of Town N’ County, this great 3-bedroom 2-bath ranch-style home is waiting for the perfect family! The 2-car garage offers ample parking and is located to the right of the home so you can fit multiple vehicles at ease. Fenced and shaded by soaring oaks with privacy and great separation from all the neighbors. Enjoy entertaining in the lovely spacious living/dining area. Sliding glass doors in the oversized family room will lead you out to your fully fenced backyard with a fully screened enclosed patio with an Orange Tree. Per the seller, the roof was replaced last year! This home is conveniently located close to all major highways and minutes away from Tampa International Airport, Buccaneer’s Stadium, Downtown Tampa, and all that Tampa Bay has to offer. Don’t miss your opportunity to make this home your own. Make your appointment today!
Location
State FL
County Hillsborough
Community Sandpiper
Zoning RSC-6
Rooms
Other Rooms Family Room
Interior
Interior Features Dumbwaiter, Eat-in Kitchen, Kitchen/Family Room Combo, Living Room/Dining Room Combo, Thermostat, Walk-In Closet(s)
Heating Central
Cooling Central Air
Flooring Laminate, Tile
Furnishings Unfurnished
Fireplace false
Appliance Dishwasher, Range, Refrigerator
Laundry In Garage
Exterior
Exterior Feature Private Mailbox, Sidewalk, Sliding Doors
Garage Driveway
Garage Spaces 2.0
Fence Wood
Utilities Available BB/HS Internet Available, Cable Available, Electricity Connected, Sewer Connected, Street Lights, Water Connected
View Trees/Woods
Roof Type Shingle
Porch Covered, Enclosed, Rear Porch, Screened
Attached Garage true
Garage true
Private Pool No
Building
Lot Description Near Public Transit, Sidewalk, Paved
Entry Level One
Foundation Slab
Lot Size Range 0 to less than 1/4
Sewer Public Sewer
Water Public
Architectural Style Ranch
Structure Type Block,Stucco
New Construction false
Construction Status Other Contract Contingencies
Schools
Elementary Schools Woodbridge-Hb
Middle Schools Webb-Hb
High Schools Leto-Hb
Others
Senior Community No
Ownership Fee Simple
Acceptable Financing Cash, Conventional, FHA, VA Loan
Listing Terms Cash, Conventional, FHA, VA Loan
Special Listing Condition None
Read Less
Want to know what your home might be worth? Contact us for a FREE valuation!

Our team is ready to help you sell your home for the highest possible price ASAP

© 2024 My Florida Regional MLS DBA Stellar MLS. All Rights Reserved.
Bought with LPT REALTY, LLC






