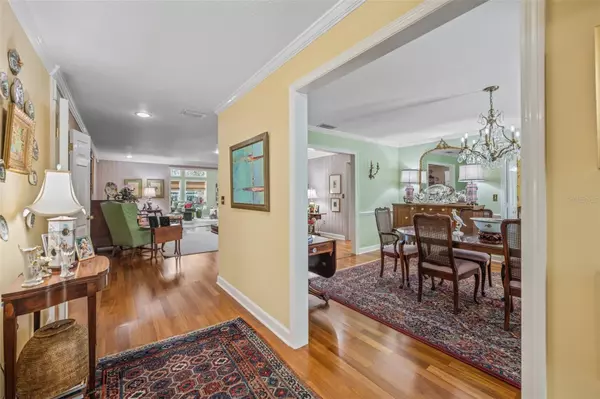$975,000
$975,000
For more information regarding the value of a property, please contact us for a free consultation.
1401 CAMPBELL ST Orlando, FL 32806
4 Beds
4 Baths
3,555 SqFt
Key Details
Sold Price $975,000
Property Type Single Family Home
Sub Type Single Family Residence
Listing Status Sold
Purchase Type For Sale
Square Footage 3,555 sqft
Price per Sqft $274
Subdivision Southern Oaks
MLS Listing ID O6181696
Sold Date 03/22/24
Bedrooms 4
Full Baths 3
Half Baths 1
HOA Fees $12/ann
HOA Y/N Yes
Originating Board Stellar MLS
Year Built 1978
Annual Tax Amount $6,446
Lot Size 0.310 Acres
Acres 0.31
Property Description
Prepare yourself to be impressed with this traditional single story Florida home in prestigious Southern Oaks. Updated and upgraded to perfection throughout with gracious living areas and a flow ideal for entertainment. This very attractive home has a centrally located living room (21X17) and dining room areas that open up to a wonderful and recently added Florida room (31X14) with vaulted ceilings and a bar with a beverage cooler. The modern kitchen (17X13) includes updated cabinetry, newer appliances (2022), an island and quartz countertops. You will fall in love with the ample primary bedroom and full bath addition with a fantastic and oversized fully custom closet (18x7). Original primary bedroom with private entrance makes for a generous in-law/guest suite. Gorgeous wood floors in the formal areas and bedrooms. New plumbing in 2023, double pane windows and roof in 2014, the list of improvements goes on and on. Professionally landscaped too. Live your best life in this meticulously maintained home.
Location
State FL
County Orange
Community Southern Oaks
Zoning R-1AA
Rooms
Other Rooms Attic, Breakfast Room Separate, Den/Library/Office, Family Room, Formal Dining Room Separate, Formal Living Room Separate, Inside Utility, Interior In-Law Suite w/Private Entry
Interior
Interior Features Primary Bedroom Main Floor, Split Bedroom, Walk-In Closet(s), Window Treatments
Heating Central, Electric
Cooling Central Air
Flooring Ceramic Tile, Hardwood
Furnishings Unfurnished
Fireplace false
Appliance Bar Fridge, Dishwasher, Disposal, Dryer, Exhaust Fan, Microwave, Range, Range Hood, Refrigerator, Washer
Laundry Electric Dryer Hookup, Inside, Laundry Room, Washer Hookup
Exterior
Exterior Feature Irrigation System, Lighting, Other, Private Mailbox, Sidewalk
Garage Circular Driveway, Driveway, Garage Door Opener, On Street
Garage Spaces 2.0
Fence Chain Link, Fenced, Other
Community Features Sidewalks
Utilities Available Cable Available, Cable Connected, Electricity Available, Electricity Connected, Sewer Available, Sewer Connected, Sprinkler Meter, Street Lights, Underground Utilities, Water Available, Water Connected
Waterfront false
Roof Type Shingle
Porch Covered, Porch, Screened
Attached Garage true
Garage true
Private Pool No
Building
Lot Description City Limits, In County, Sidewalk, Paved
Entry Level One
Foundation Block, Slab
Lot Size Range 1/4 to less than 1/2
Sewer Public Sewer
Water Public
Architectural Style Florida, Traditional
Structure Type Block
New Construction false
Schools
Elementary Schools Pershing Elem
Middle Schools Pershing K-8
High Schools Boone High
Others
Pets Allowed Yes
Senior Community No
Ownership Fee Simple
Monthly Total Fees $12
Acceptable Financing Cash, Conventional, VA Loan
Membership Fee Required Optional
Listing Terms Cash, Conventional, VA Loan
Special Listing Condition None
Read Less
Want to know what your home might be worth? Contact us for a FREE valuation!

Our team is ready to help you sell your home for the highest possible price ASAP

© 2024 My Florida Regional MLS DBA Stellar MLS. All Rights Reserved.
Bought with KELLER WILLIAMS REALTY AT THE PARKS






