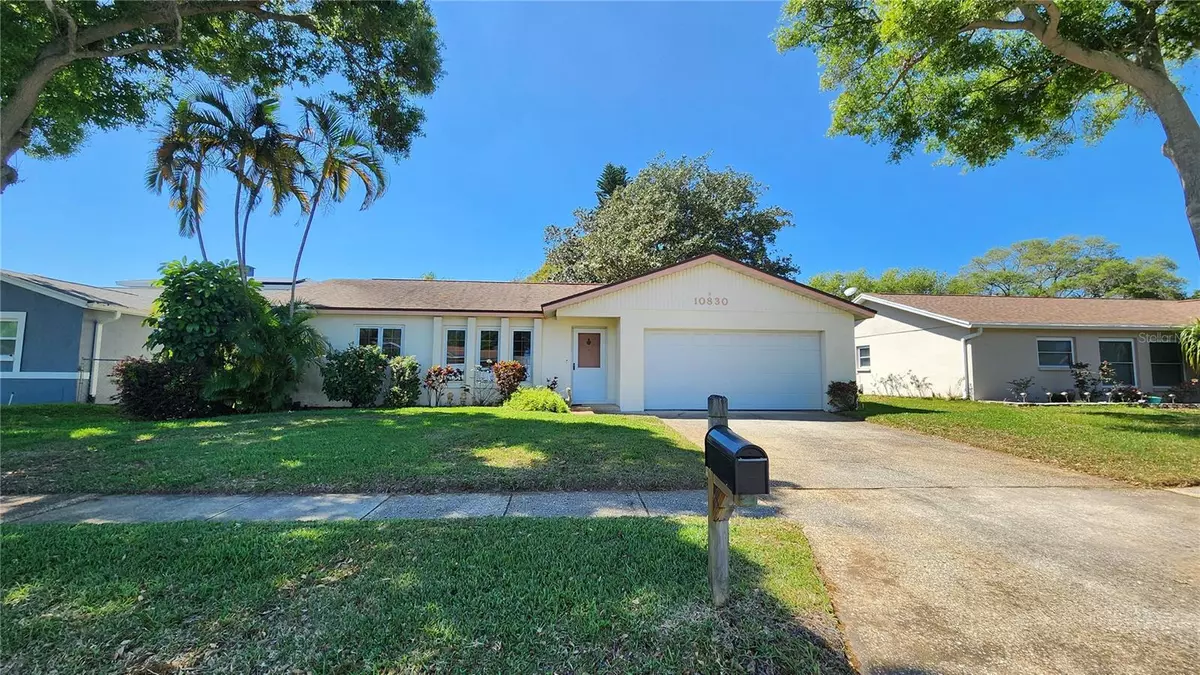$500,000
$499,900
For more information regarding the value of a property, please contact us for a free consultation.
10830 117TH WAY Seminole, FL 33778
3 Beds
2 Baths
1,658 SqFt
Key Details
Sold Price $500,000
Property Type Single Family Home
Sub Type Single Family Residence
Listing Status Sold
Purchase Type For Sale
Square Footage 1,658 sqft
Price per Sqft $301
Subdivision Sandy Woods Add
MLS Listing ID U8235964
Sold Date 05/08/24
Bedrooms 3
Full Baths 2
Construction Status Completed
HOA Y/N No
Year Built 1980
Annual Tax Amount $1,360
Lot Size 7,840 Sqft
Acres 0.18
Lot Dimensions 65x119
Property Sub-Type Single Family Residence
Source Stellar MLS
Property Description
Welcome to this meticulously cared-for 3-bedroom, 2-bathroom home in Seminole, Florida. This charming residence boasts a split bedroom plan, offering added privacy for you and your family. Step outside onto the back covered screened porch, where you can enjoy the serene surroundings and peaceful moments. The kitchen has been upgraded with wood cabinets and granite countertops with a fantastic breakfast bar. The home has no rear neighbors and backs up to a small pond. Conveniently located with Seminole City limits, this property provides easy access to the Gulf Beaches, St. Petersburg College, Seminole Recreational Center, the Pinellas Trail, and Seminole City Center. Whether you're looking for outdoor activities, educational opportunities, or shopping and dining experiences, this location has it all. Don't miss your chance to own this Seminole gem. Schedule your showing today and get ready to fall in love with your future home.
Location
State FL
County Pinellas
Community Sandy Woods Add
Area 33778 - Largo/Seminole
Zoning RES
Rooms
Other Rooms Attic, Breakfast Room Separate, Family Room, Formal Living Room Separate
Interior
Interior Features Ceiling Fans(s), Kitchen/Family Room Combo, Living Room/Dining Room Combo, Primary Bedroom Main Floor, Solid Surface Counters, Solid Wood Cabinets, Split Bedroom, Stone Counters, Thermostat, Walk-In Closet(s), Window Treatments
Heating Central, Electric, Exhaust Fan
Cooling Central Air
Flooring Carpet, Ceramic Tile
Furnishings Unfurnished
Fireplace false
Appliance Dishwasher, Microwave, Range, Refrigerator, Water Softener
Laundry In Garage
Exterior
Exterior Feature French Doors, Rain Gutters, Sidewalk, Sprinkler Metered
Parking Features Driveway, Garage Door Opener, Ground Level
Garage Spaces 2.0
Fence Chain Link
Utilities Available Cable Connected, Electricity Available, Electricity Connected, Phone Available, Public, Sewer Available, Sewer Connected, Sprinkler Meter, Sprinkler Well, Street Lights, Water Available, Water Connected
View Trees/Woods
Roof Type Shingle
Porch Covered, Enclosed, Patio, Porch, Rear Porch, Screened
Attached Garage true
Garage true
Private Pool No
Building
Lot Description City Limits, In County, Level, Sidewalk, Paved
Story 1
Entry Level One
Foundation Slab
Lot Size Range 0 to less than 1/4
Sewer Public Sewer
Water Public
Architectural Style Ranch
Structure Type Block,Stucco
New Construction false
Construction Status Completed
Schools
Elementary Schools Oakhurst Elementary-Pn
Middle Schools Seminole Middle-Pn
High Schools Seminole High-Pn
Others
Pets Allowed Yes
Senior Community No
Pet Size Extra Large (101+ Lbs.)
Ownership Fee Simple
Acceptable Financing Cash, Conventional, FHA, VA Loan
Membership Fee Required None
Listing Terms Cash, Conventional, FHA, VA Loan
Num of Pet 10+
Special Listing Condition None
Read Less
Want to know what your home might be worth? Contact us for a FREE valuation!

Our team is ready to help you sell your home for the highest possible price ASAP

© 2025 My Florida Regional MLS DBA Stellar MLS. All Rights Reserved.
Bought with THE AMBROSIO GROUP

