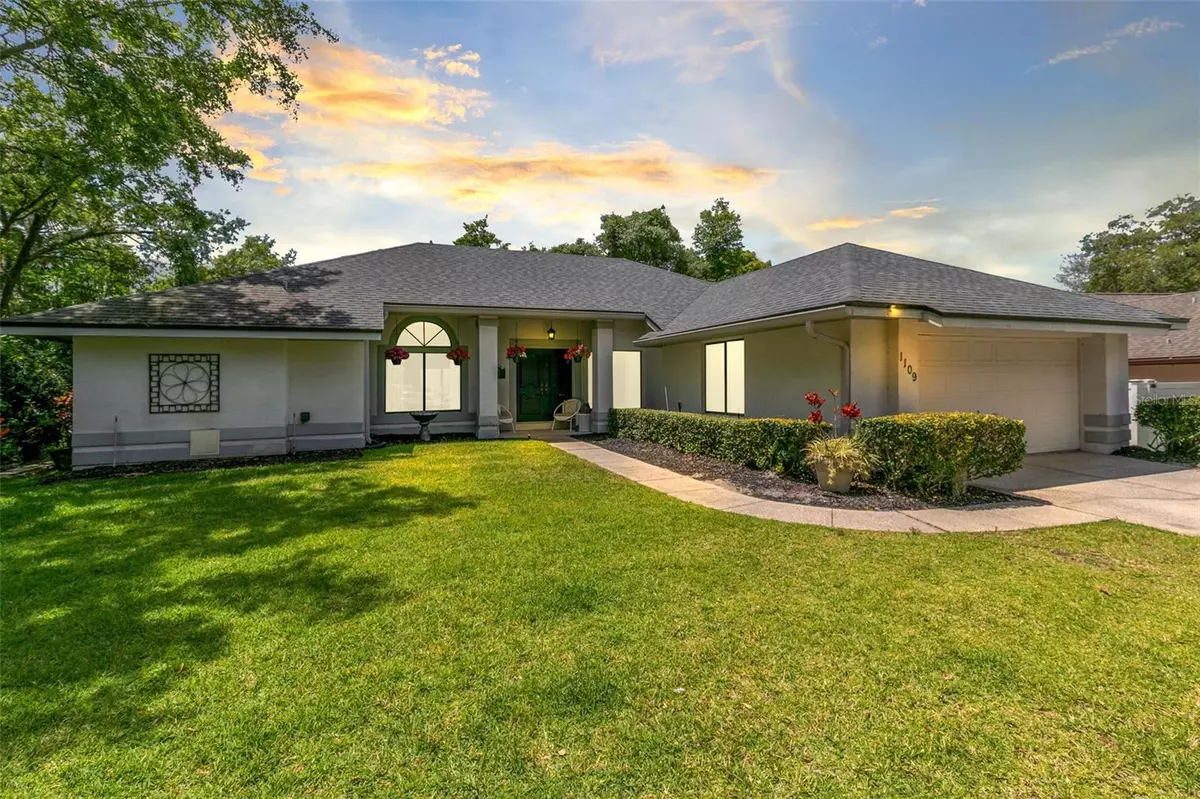$525,000
$525,000
For more information regarding the value of a property, please contact us for a free consultation.
1109 SEAFARER LN Winter Springs, FL 32708
3 Beds
2 Baths
1,927 SqFt
Key Details
Sold Price $525,000
Property Type Single Family Home
Sub Type Single Family Residence
Listing Status Sold
Purchase Type For Sale
Square Footage 1,927 sqft
Price per Sqft $272
Subdivision Oak Forest Unit 8
MLS Listing ID O6193330
Sold Date 06/03/24
Bedrooms 3
Full Baths 2
Construction Status Financing,Inspections
HOA Fees $10/ann
HOA Y/N Yes
Originating Board Stellar MLS
Year Built 1989
Annual Tax Amount $6,182
Lot Size 10,454 Sqft
Acres 0.24
Property Description
Back on Market. Buyers home sale fell through. Come see this strikingly beautiful pool home in the sought-after Oak Forest at Tuscawilla neighborhood offers a blend of elegance and modern charm. Freshly painted and featuring gorgeous 30” tile flooring, this home boasts soaring knock-down ceilings, updated kitchen and bath, new interior doors and trim, and an updated guest bath.
With a new roof installed in 2020, newer plumbing, and a new AC system, this home offers peace of mind and modern convenience. The large screened solar heated pool with upgraded pool equipment and expansive covered outdoor living space, is perfect for entertaining, relaxing or swimming laps. In addition, a large pie-shaped backyard provides privacy and ample space for gardening or other adventures.
The kitchen is a showplace in this home, featuring a stylish tile backsplash, new cabinetry, and open shelving. A custom range hood adds to the aesthetic, while new appliances ensure modern functionality. The kitchen also boasts a large dining space overlooking the pool, perfect for enjoying meals with a view.
Perfectly situated within walking distance to excellent elementary and middle schools, with a walking trail leading to a playground, this home is ideal for families. Tucked away in the back of the neighborhood, it offers a serene retreat. For added security, a security system and Ring doorbell are included.
With its modern farmhouse flair, this home offers a unique and stylish living experience. Dont miss out on this one!
Location
State FL
County Seminole
Community Oak Forest Unit 8
Zoning PUD
Interior
Interior Features Built-in Features, Ceiling Fans(s), Split Bedroom, Vaulted Ceiling(s)
Heating Central, Electric
Cooling Central Air
Flooring Tile
Fireplace false
Appliance Dishwasher, Disposal, Dryer, Refrigerator, Washer
Laundry Inside
Exterior
Exterior Feature Lighting, Rain Gutters, Sidewalk, Sliding Doors
Garage Spaces 2.0
Pool Auto Cleaner, In Ground, Lighting, Screen Enclosure, Solar Heat
Utilities Available Cable Available, Cable Connected, Electricity Available, Electricity Connected, Public, Sewer Available, Sewer Connected, Water Available, Water Connected
Waterfront false
Roof Type Shingle
Porch Enclosed, Patio, Rear Porch, Screened
Attached Garage true
Garage true
Private Pool Yes
Building
Story 1
Entry Level One
Foundation Slab
Lot Size Range 0 to less than 1/4
Sewer Public Sewer
Water Public
Structure Type Block,Stucco
New Construction false
Construction Status Financing,Inspections
Schools
Elementary Schools Keeth Elementary
Middle Schools Indian Trails Middle
High Schools Winter Springs High
Others
Pets Allowed Yes
Senior Community No
Ownership Fee Simple
Monthly Total Fees $10
Acceptable Financing Cash, Conventional
Membership Fee Required Required
Listing Terms Cash, Conventional
Special Listing Condition None
Read Less
Want to know what your home might be worth? Contact us for a FREE valuation!

Our team is ready to help you sell your home for the highest possible price ASAP

© 2024 My Florida Regional MLS DBA Stellar MLS. All Rights Reserved.
Bought with HYSER LLC






