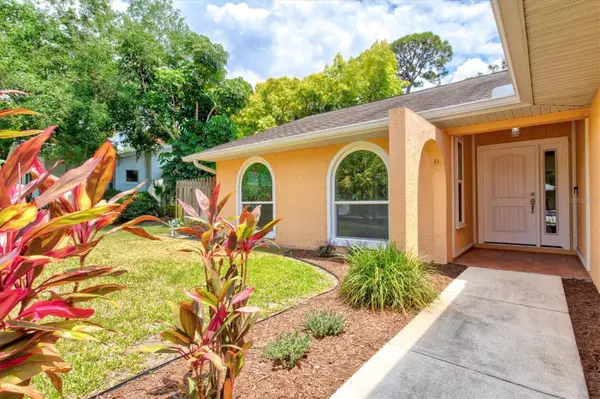$550,000
$550,000
For more information regarding the value of a property, please contact us for a free consultation.
7415 6TH AVE NW Bradenton, FL 34209
4 Beds
3 Baths
2,386 SqFt
Key Details
Sold Price $550,000
Property Type Single Family Home
Sub Type Single Family Residence
Listing Status Sold
Purchase Type For Sale
Square Footage 2,386 sqft
Price per Sqft $230
Subdivision Bay Way Park Rev
MLS Listing ID A4613098
Sold Date 07/12/24
Bedrooms 4
Full Baths 2
Half Baths 1
Construction Status Financing,Inspections
HOA Y/N No
Originating Board Stellar MLS
Year Built 1988
Annual Tax Amount $2,918
Lot Size 10,454 Sqft
Acres 0.24
Lot Dimensions 75x138
Property Description
One or more photo(s) has been virtually staged. This large 4 bedroom 2 ½ bath family home, conveniently located in coveted NW Bradenton is close to schools, shopping, banking, restaurants, Robinson Preserve, medical facilities and beautiful beaches of Anna Maria Island. The living room, dining room and kitchen make for an open area for family and friends to gather for entertaining or just hanging out. There are lots of extras: stainless steel appliances, solid wood cabinets, new windows and doors in 2018, vaulted ceiling in living and dining area, inside laundry, new lawn sprinkler system pump, whole house H20 softener and reverse osmosis system, hurricane coverings, ring doorbell system and more. There are two bonus rooms, one that can be used as a family room or second living room and the other as a playroom, craft room, or office. Plenty of room to make this your special residence or a perfect vacation rental. There are no HOA fees and no rental restrictions. Seller is offering a one-year home warranty. Call today before this one slips away.
Location
State FL
County Manatee
Community Bay Way Park Rev
Zoning RSF4.5
Direction NW
Rooms
Other Rooms Attic, Bonus Room, Family Room, Inside Utility
Interior
Interior Features Ceiling Fans(s), Living Room/Dining Room Combo, Primary Bedroom Main Floor, Skylight(s), Solid Surface Counters, Solid Wood Cabinets, Thermostat, Walk-In Closet(s)
Heating Central, Electric
Cooling Central Air
Flooring Carpet, Laminate, Luxury Vinyl, Tile, Travertine
Furnishings Unfurnished
Fireplace false
Appliance Dishwasher, Disposal, Dryer, Electric Water Heater, Kitchen Reverse Osmosis System, Microwave, Range, Range Hood, Refrigerator, Washer, Water Filtration System, Water Purifier, Water Softener
Laundry Electric Dryer Hookup, Inside, Laundry Room, Washer Hookup
Exterior
Exterior Feature Hurricane Shutters, Irrigation System, Private Mailbox, Rain Gutters
Garage Driveway, Garage Door Opener
Garage Spaces 2.0
Fence Fenced
Utilities Available Cable Available, Electricity Available, Electricity Connected, Public, Sewer Connected, Sprinkler Well, Water Available, Water Connected
Roof Type Shingle
Porch Covered, Rear Porch
Attached Garage true
Garage true
Private Pool No
Building
Lot Description In County, Paved
Story 1
Entry Level One
Foundation Slab
Lot Size Range 0 to less than 1/4
Sewer Public Sewer
Water Public
Structure Type Concrete,Stucco,Wood Siding
New Construction false
Construction Status Financing,Inspections
Schools
Elementary Schools Palma Sola Elementary
Middle Schools Martha B. King Middle
High Schools Manatee High
Others
Pets Allowed Cats OK, Dogs OK, Yes
Senior Community No
Pet Size Extra Large (101+ Lbs.)
Ownership Fee Simple
Acceptable Financing Cash, Conventional, VA Loan
Listing Terms Cash, Conventional, VA Loan
Num of Pet 10+
Special Listing Condition None
Read Less
Want to know what your home might be worth? Contact us for a FREE valuation!

Our team is ready to help you sell your home for the highest possible price ASAP

© 2024 My Florida Regional MLS DBA Stellar MLS. All Rights Reserved.
Bought with BRIGHT REALTY






