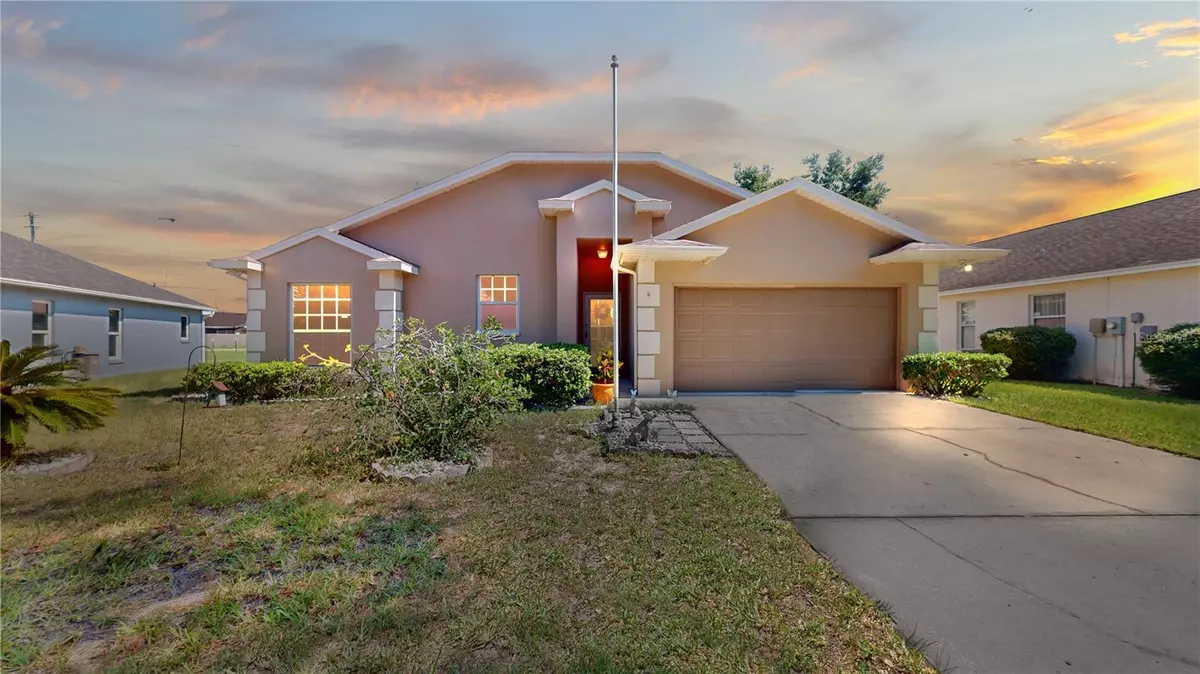$270,000
$270,000
For more information regarding the value of a property, please contact us for a free consultation.
4 SAINT KITTS CIR Winter Haven, FL 33884
3 Beds
2 Baths
1,248 SqFt
Key Details
Sold Price $270,000
Property Type Single Family Home
Sub Type Single Family Residence
Listing Status Sold
Purchase Type For Sale
Square Footage 1,248 sqft
Price per Sqft $216
Subdivision Planters Walk
MLS Listing ID P4931251
Sold Date 08/26/24
Bedrooms 3
Full Baths 2
Construction Status Appraisal,Inspections
HOA Fees $7/ann
HOA Y/N Yes
Originating Board Stellar MLS
Year Built 1997
Annual Tax Amount $1,095
Lot Size 6,534 Sqft
Acres 0.15
Property Description
This beautiful 3-bedroom, 2-bath home features a back porch and a screened room with a privacy fence. The porch is set up for a hot tub with private surroundings. Conveniently located in the heart of Winter Haven, it's perfectly situated between Tampa and Orlando. The home boasts a split floor plan with an open living area, an eat-in kitchen with a breakfast nook, and a 2-car garage. It has fresh paint inside and out, along with new tile and fixtures in the owner's suite bathroom. Located in a highly rated school district, this home is a must-see!
Location
State FL
County Polk
Community Planters Walk
Zoning RES
Rooms
Other Rooms Attic, Florida Room
Interior
Interior Features Ceiling Fans(s), Split Bedroom, Vaulted Ceiling(s), Walk-In Closet(s)
Heating Central
Cooling Central Air
Flooring Carpet, Ceramic Tile
Furnishings Unfurnished
Fireplace false
Appliance Dryer, Range, Refrigerator, Washer
Laundry In Garage, Washer Hookup
Exterior
Exterior Feature Lighting, Private Mailbox, Sidewalk, Sliding Doors
Garage Spaces 2.0
Utilities Available Electricity Connected, Water Connected
Roof Type Shingle
Porch Enclosed, Rear Porch
Attached Garage true
Garage true
Private Pool No
Building
Lot Description In County, Paved
Entry Level One
Foundation Slab
Lot Size Range 0 to less than 1/4
Sewer Public Sewer
Water Public
Structure Type Block
New Construction false
Construction Status Appraisal,Inspections
Others
Pets Allowed Cats OK, Dogs OK
Senior Community No
Ownership Fee Simple
Monthly Total Fees $7
Acceptable Financing Cash, Conventional, FHA, VA Loan
Membership Fee Required Required
Listing Terms Cash, Conventional, FHA, VA Loan
Special Listing Condition None
Read Less
Want to know what your home might be worth? Contact us for a FREE valuation!

Our team is ready to help you sell your home for the highest possible price ASAP

© 2024 My Florida Regional MLS DBA Stellar MLS. All Rights Reserved.
Bought with XCELLENCE REALTY INC.






