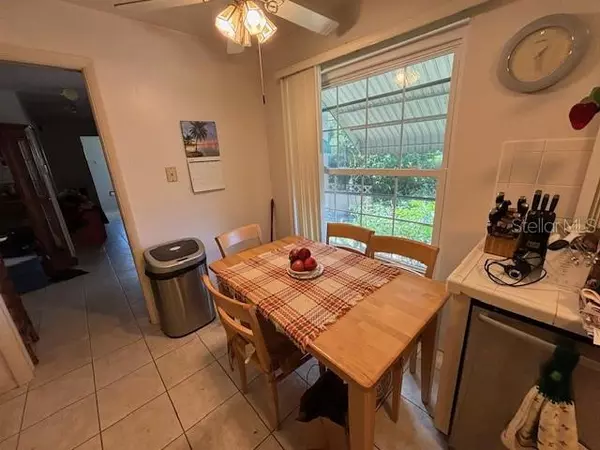$365,000
$460,000
20.7%For more information regarding the value of a property, please contact us for a free consultation.
1007 NORMANDY RD Clearwater, FL 33764
2 Beds
2 Baths
1,570 SqFt
Key Details
Sold Price $365,000
Property Type Single Family Home
Sub Type Single Family Residence
Listing Status Sold
Purchase Type For Sale
Square Footage 1,570 sqft
Price per Sqft $232
Subdivision Druid Park
MLS Listing ID U8250480
Sold Date 08/29/24
Bedrooms 2
Full Baths 2
HOA Y/N No
Originating Board Stellar MLS
Year Built 1965
Annual Tax Amount $1,733
Lot Size 8,276 Sqft
Acres 0.19
Lot Dimensions 80x102
Property Description
FANTASTIC LOCATION! This Clearwater Home has several amazing qualities that will make you want to call this YOURS! 2BR/2B PLUS Den/Office/Possible 3rd BR. Beautiful METAL ROOF (2008), Impact Resistant Doors & Windows (2007), Beautiful In-Ground Screened POOL and newer Hurricane impact garage door. In addition, it has a great room floor plan, eat-in kitchen and smooth ceilings inside (no popcorn ceilings). The large in-ground screened pool has been resurfaced & has a new pool pump. An energy-saver is the "On-Demand", propane, hot water heater to help keep bills low. No flood insurance needed; it's high & dry in X flood zone. Convenient to Tampa, St. Pete and the Finest Beaches! Update the interior to make it your own! Come check this one out SOON!
Location
State FL
County Pinellas
Community Druid Park
Interior
Interior Features Ceiling Fans(s), Living Room/Dining Room Combo, Solid Wood Cabinets, Walk-In Closet(s)
Heating Central, Electric, Propane
Cooling Central Air
Flooring Carpet, Ceramic Tile, Terrazzo
Fireplace false
Appliance Built-In Oven, Cooktop, Dishwasher, Disposal, Dryer, Microwave, Refrigerator, Tankless Water Heater, Washer
Laundry In Garage
Exterior
Exterior Feature Awning(s), Irrigation System, Sliding Doors
Garage Spaces 2.0
Pool Gunite, In Ground, Screen Enclosure
Utilities Available Electricity Connected, Sewer Connected, Sprinkler Well, Water Connected
Waterfront false
Roof Type Concrete,Metal
Attached Garage true
Garage true
Private Pool Yes
Building
Story 1
Entry Level One
Foundation Block
Lot Size Range 0 to less than 1/4
Sewer Public Sewer
Water Public
Structure Type Block
New Construction false
Schools
Elementary Schools Plumb Elementary-Pn
Middle Schools Oak Grove Middle-Pn
High Schools Clearwater High-Pn
Others
Pets Allowed Yes
Senior Community No
Ownership Fee Simple
Acceptable Financing Cash, Conventional
Listing Terms Cash, Conventional
Special Listing Condition None
Read Less
Want to know what your home might be worth? Contact us for a FREE valuation!

Our team is ready to help you sell your home for the highest possible price ASAP

© 2024 My Florida Regional MLS DBA Stellar MLS. All Rights Reserved.
Bought with CENTURY 21 COAST TO COAST






