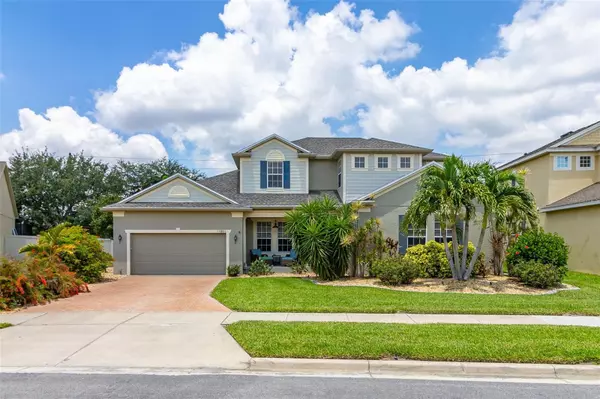$810,000
$799,000
1.4%For more information regarding the value of a property, please contact us for a free consultation.
11851 SHELTERING PINE DR Orlando, FL 32836
5 Beds
5 Baths
3,428 SqFt
Key Details
Sold Price $810,000
Property Type Single Family Home
Sub Type Single Family Residence
Listing Status Sold
Purchase Type For Sale
Square Footage 3,428 sqft
Price per Sqft $236
Subdivision Grande Pines
MLS Listing ID S5108213
Sold Date 09/03/24
Bedrooms 5
Full Baths 4
Half Baths 1
Construction Status Financing,Inspections
HOA Fees $45
HOA Y/N Yes
Originating Board Stellar MLS
Year Built 2008
Annual Tax Amount $6,484
Lot Size 9,147 Sqft
Acres 0.21
Property Description
Introducing this BRAND NEW ROOF!! Step into 11851 Sheltering Pine Dr., Orlando, where luxury meets comfort in this meticulously maintained residence. Admire the intricate details from the moment you enter, with tray ceilings, crown molding, and custom window treatments setting the tone. The gourmet kitchen is a chef's paradise, equipped with new stainless steel appliances, stunning quartz countertops, and a built-in under-counter microwave. Plantation shutters and a wired indoor/outdoor Bluetooth sound system enhance the ambiance throughout. Upgraded bathrooms and fresh interior paint give this home a pristine, new feel. Ceiling fans provide both comfort and style in every room. Outside, enjoy mature landscaping with accent lighting, ensuring a picturesque setting day and night. Enhanced exterior electricity and two recently replaced A/C units (2017 and 2021) promise year-round comfort. The exterior was freshly painted in 2020, featuring decorative glass entry doors for added elegance. Plus, a unique feature allows you to enjoy nightly fireworks from your backyard. The outdoor amenities are equally impressive, with a Wi-Fi irrigation system, stone wood-burning fire pit, and an outdoor kitchen complete with a refrigerator. The garage boasts a Wi-Fi opener installed in 2020, cabinetry, granite countertops, a utility sink, and overhead storage. Your personal oasis awaits in the pool and spa area, featuring gas heating, newly refinished pebbletec surfaces (2022), and automated pool lighting. A 17x11 Sunsetter retractable awning and panoramic panels on the lanai add comfort and style. Maintaining the pool is effortless with a self-cleaning system, Pentair pool equipment (2017), and a new Wi-Fi Pentair salt system (2022). An underground drainage system (2022) further enhances the functionality of the outdoor space, making this home the epitome of Florida living.This residence offers the ultimate in luxury and convenience, elevating your lifestyle to new heights. Don't miss your chance to call it your own! Close to Disney, shopping and major highways.
Location
State FL
County Orange
Community Grande Pines
Zoning P-D
Rooms
Other Rooms Loft
Interior
Interior Features Attic Fan, High Ceilings, Kitchen/Family Room Combo, Living Room/Dining Room Combo, Primary Bedroom Main Floor, Solid Surface Counters, Thermostat, Walk-In Closet(s), Window Treatments
Heating Heat Pump
Cooling Central Air
Flooring Hardwood, Tile
Furnishings Unfurnished
Fireplace false
Appliance Built-In Oven, Dishwasher, Disposal, Electric Water Heater, Microwave, Range, Wine Refrigerator
Laundry Inside
Exterior
Exterior Feature Irrigation System, Lighting, Outdoor Grill, Outdoor Kitchen
Garage Spaces 2.0
Pool Auto Cleaner, Gunite, Heated, Lighting, Salt Water
Utilities Available Electricity Connected, Propane, Sewer Connected, Water Connected
Roof Type Shingle
Porch Covered, Rear Porch
Attached Garage true
Garage true
Private Pool Yes
Building
Story 2
Entry Level Two
Foundation Slab
Lot Size Range 0 to less than 1/4
Sewer Public Sewer
Water None
Structure Type Block,Stucco
New Construction false
Construction Status Financing,Inspections
Others
Pets Allowed Cats OK, Dogs OK
Senior Community No
Ownership Fee Simple
Monthly Total Fees $91
Acceptable Financing Cash, Conventional, VA Loan
Membership Fee Required Required
Listing Terms Cash, Conventional, VA Loan
Special Listing Condition None
Read Less
Want to know what your home might be worth? Contact us for a FREE valuation!

Our team is ready to help you sell your home for the highest possible price ASAP

© 2024 My Florida Regional MLS DBA Stellar MLS. All Rights Reserved.
Bought with EMPIRE NETWORK REALTY






