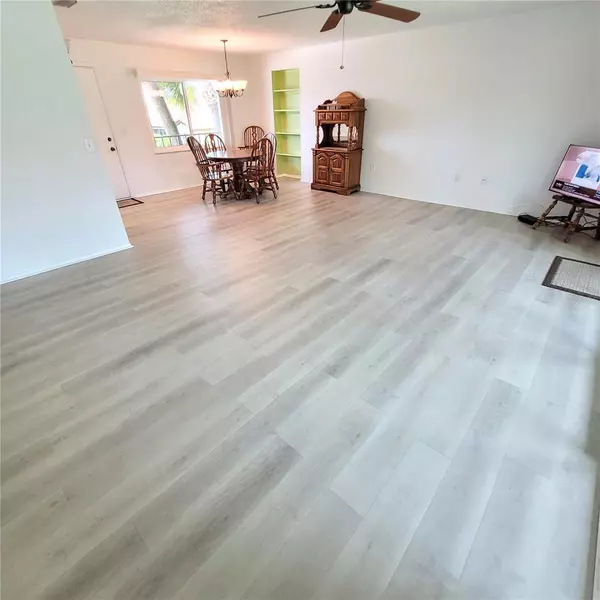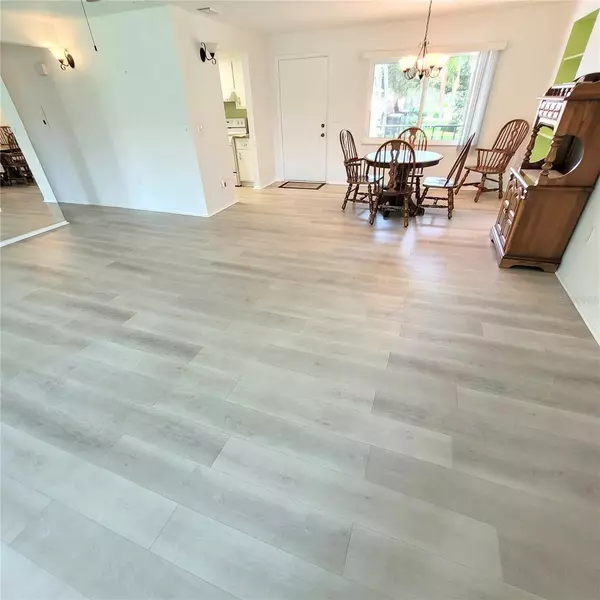$182,000
$188,000
3.2%For more information regarding the value of a property, please contact us for a free consultation.
3647 PUERTA CT #423 Sarasota, FL 34232
2 Beds
2 Baths
1,128 SqFt
Key Details
Sold Price $182,000
Property Type Condo
Sub Type Condominium
Listing Status Sold
Purchase Type For Sale
Square Footage 1,128 sqft
Price per Sqft $161
Subdivision Village Plaza Sec 2
MLS Listing ID A4617796
Sold Date 11/19/24
Bedrooms 2
Full Baths 2
Condo Fees $1,385
Construction Status Inspections
HOA Y/N No
Originating Board Stellar MLS
Year Built 1974
Annual Tax Amount $2,246
Property Description
Wonderful Central Sarasota 2 Bedroom, 2 Bathroom Condo in 55+ Community! This unit Features Assigned Carport Parking, Exterior Storage Closet, Luxury Vinyl Planking Flooring, Impact Glass Windows New in 2022, and Glass Enclosed Florida Room overlooking the Manicured Courtyard. Village Plaza is a Pet Friendly (2 Pets up to 50 pounds) Community of 150 units with 88 Villas & 62 Apartment Style Units. The Community Features Heated Pool, BBQ Grilling Area, Clubhouse with Fitness Center, Library, Sauna, Billiards Room & Shuffleboard. Close to the Bus Line plus nearby you will find Publix, Walgreens, Walmart Neighborhood Market, Banking & Shopping; the Legacy Bike Trail for Walking or Biking offering 18+ Miles of Paved Recreational Trails from Sarasota to the Historic Venice Train Depot, 2 Golf Courses - The Palms Golf Club of Forest Lakes & Village Green Golf Club. Dining Room Table, Chairs & Hutch convey with the Unit
Location
State FL
County Sarasota
Community Village Plaza Sec 2
Zoning RMF3
Rooms
Other Rooms Florida Room
Interior
Interior Features Ceiling Fans(s), Living Room/Dining Room Combo, Open Floorplan, Thermostat, Walk-In Closet(s)
Heating Central
Cooling Central Air
Flooring Luxury Vinyl
Fireplace false
Appliance Dishwasher, Disposal, Electric Water Heater, Range, Refrigerator
Laundry Common Area
Exterior
Exterior Feature Sliding Doors
Garage Guest
Community Features Buyer Approval Required, Clubhouse, Fitness Center, No Truck/RV/Motorcycle Parking, Pool
Utilities Available Electricity Connected, Sewer Connected, Water Connected
Amenities Available Clubhouse, Fitness Center, Pool, Shuffleboard Court
Waterfront false
Roof Type Tile
Porch Enclosed
Garage false
Private Pool No
Building
Story 1
Entry Level One
Foundation Slab
Sewer Public Sewer
Water Public
Structure Type Stucco
New Construction false
Construction Status Inspections
Schools
Elementary Schools Wilkinson Elementary
Middle Schools Brookside Middle
High Schools Sarasota High
Others
Pets Allowed Yes
HOA Fee Include Cable TV,Pool,Escrow Reserves Fund,Insurance,Maintenance Structure,Maintenance Grounds,Management,Pest Control,Recreational Facilities
Senior Community Yes
Pet Size Medium (36-60 Lbs.)
Ownership Fee Simple
Monthly Total Fees $461
Acceptable Financing Cash, Conventional
Listing Terms Cash, Conventional
Num of Pet 2
Special Listing Condition None
Read Less
Want to know what your home might be worth? Contact us for a FREE valuation!

Our team is ready to help you sell your home for the highest possible price ASAP

© 2024 My Florida Regional MLS DBA Stellar MLS. All Rights Reserved.
Bought with BERKSHIRE HATHAWAY HOMESERVICE






